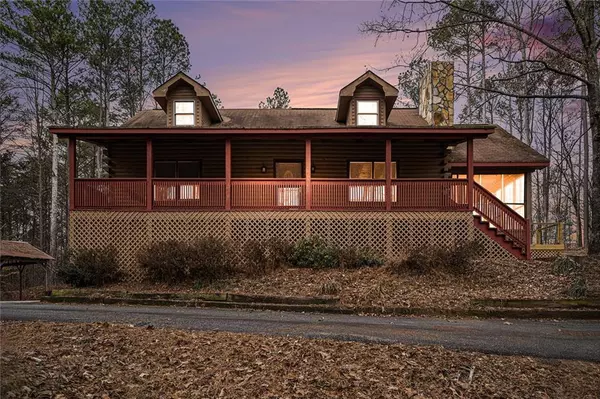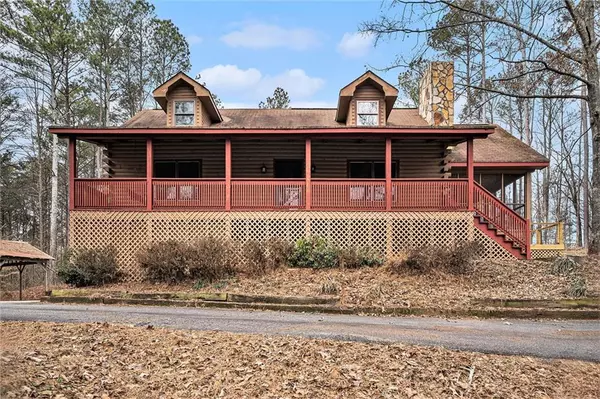For more information regarding the value of a property, please contact us for a free consultation.
539 Red Branch Road RD Talking Rock, GA 30175
Want to know what your home might be worth? Contact us for a FREE valuation!

Our team is ready to help you sell your home for the highest possible price ASAP
Key Details
Sold Price $355,000
Property Type Single Family Home
Sub Type Single Family Residence
Listing Status Sold
Purchase Type For Sale
Square Footage 2,609 sqft
Price per Sqft $136
Subdivision Na
MLS Listing ID 7514437
Sold Date 02/14/25
Style Cabin,Traditional
Bedrooms 3
Full Baths 2
Half Baths 1
Construction Status Resale
HOA Y/N No
Originating Board First Multiple Listing Service
Year Built 1985
Annual Tax Amount $1,847
Tax Year 2024
Lot Size 2.720 Acres
Acres 2.72
Property Sub-Type Single Family Residence
Property Description
Are you looking for a peaceful mountain escape? Welcome home to this gorgeous log cabin situated on over 2 1/2 acres of land. Privacy at its finest, whether you are looking for your own peaceful retreat or you are wanting a short term investment, this is the house for you! This unique cabin has so much to offer; a large open concept living space perfect for entertaining and oversized den perfect for a game room. This 3 bedroom/2 bathroom home has so many features including master on main with an updated bathroom, 2 bedrooms and loft upstairs, entertaining deck and a screened porch just to mention a few. Enjoy a cup of coffee or a glass of wine on the front porch while gazing at the abundance of wildlife. 2 car garage with 2 car carport. This home has something for everyone and is close to town and just about an hour from Atlanta. Come and escape to the mountain scenery!
Location
State GA
County Pickens
Lake Name None
Rooms
Bedroom Description Master on Main
Other Rooms Outbuilding
Basement Partial
Main Level Bedrooms 1
Dining Room Open Concept
Interior
Interior Features Double Vanity, Entrance Foyer, Tray Ceiling(s), Walk-In Closet(s)
Heating Central
Cooling Central Air
Flooring Hardwood
Fireplaces Number 1
Fireplaces Type Family Room
Window Features Insulated Windows
Appliance Gas Oven, Gas Range, Microwave, Refrigerator
Laundry Common Area
Exterior
Exterior Feature Private Yard, Storage, Other
Parking Features Carport, Attached, Garage
Garage Spaces 2.0
Fence None
Pool None
Community Features None
Utilities Available Electricity Available, Phone Available, Natural Gas Available, Cable Available
Waterfront Description None
View Mountain(s)
Roof Type Composition,Shingle
Street Surface Gravel
Accessibility None
Handicap Access None
Porch Deck
Total Parking Spaces 4
Private Pool false
Building
Lot Description Other
Story One and One Half
Foundation Concrete Perimeter
Sewer Septic Tank
Water Well
Architectural Style Cabin, Traditional
Level or Stories One and One Half
Structure Type Log
New Construction No
Construction Status Resale
Schools
Elementary Schools Hill City
Middle Schools Pickens County
High Schools Pickens - Other
Others
Senior Community no
Restrictions false
Tax ID 034 006
Special Listing Condition None
Read Less

Bought with Mountain Ridge Realty, LLC



