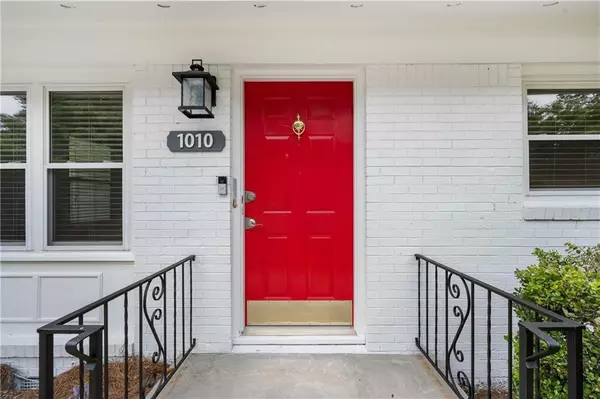For more information regarding the value of a property, please contact us for a free consultation.
1010 Greenbriar CIR Decatur, GA 30033
Want to know what your home might be worth? Contact us for a FREE valuation!

Our team is ready to help you sell your home for the highest possible price ASAP
Key Details
Sold Price $330,000
Property Type Single Family Home
Sub Type Single Family Residence
Listing Status Sold
Purchase Type For Sale
Square Footage 1,064 sqft
Price per Sqft $310
Subdivision Evergreen Forest
MLS Listing ID 7458403
Sold Date 11/19/24
Style Ranch
Bedrooms 3
Full Baths 1
Construction Status Resale
HOA Y/N No
Originating Board First Multiple Listing Service
Year Built 1963
Annual Tax Amount $3,083
Tax Year 2024
Lot Size 0.260 Acres
Acres 0.26
Property Description
MOTIVATED SELLER!
Picture Perfect Ranch!!! Freshly Painted inside & out. METICULOUSLY MAINTAINED!! ~ Nestled In the Highly Sought-After Decatur North Druid Hills Area -- Charming Ranch Home Combines The Best Cozy Living w/ The Convenience Of A Prime Location. Picture-Perfect & Surrounded By Lush Greenery, This Home Offers An Idyllic Retreat Just Moments Away From Vibrant Shops, Restaurants, & Parks. ----
Inside, You All Find A Home that Has Been Attentively Kept in PRISTINE CONDITION By An Owner who Has Spared No Expense. Attention To Every Detail Is Evident Throughout, w/ Regular Upkeep that Guarantees A Move-In-Ready, Worry-Free Living Experience. ----
One Of The Standout Features Of This Ranch Home Is Its Fresh, Modern Appearance Thanks To A Recent Full Interior & Exterior Paint Job. Outside, The Spacious Back Deck—Crafted With Durable, Low-Maintenance TREX Composite Decking—Creates An Ideal Spot For Entertaining, Grilling, Or Relaxing. Newly Replaced Windows & Screens, Designed With Maintenance-Free Exterior Trim, Fill The Home With Natural Light While Adding A Layer Of Comfort & Energy Efficiency. ----
The Basement Crawlspace Has Been Fully Encapsulated & Features Tall Enough Ceilings To Be Converted Into A Full Basement With Normal Ceiling Height, Offering An Incredible Opportunity For Additional Living Space, A Home Gym, Or Even A Workshop—Making This Home As Functional As It Is Charming. Additional Enhancements Include A Recently Replaced Roof Complete With "No Clog" Gutter Covers For Added Protection & Minimal Upkeep. ----
Not To Be Overlooked Are The Modern Upgrades Inside The Home. During the current owner's ownership for the past 10 years the renovations & updates include: New Water Heater, New Dishwasher, & A Recently Installed Garbage Disposal Add To The Property's Ease Of Maintenance. The HVAC System Has Been Diligently Serviced On A Bi-Annual Basis, Ensuring Reliable, Year-Round Comfort. ----
This Gem Of A Ranch Home Offers An Effortless Lifestyle, Making It A Perfect Choice For First-Time Homebuyers Or Those Seeking A Low-Maintenance Haven. With Its Combination Of Quality Upgrades, Thoughtful Design, & Impeccable Upkeep, This Home Is A Rare Find In The Market. Do Not Miss The Chance To Make It Yours!
Location
State GA
County Dekalb
Lake Name None
Rooms
Bedroom Description Master on Main
Other Rooms None
Basement Crawl Space, Unfinished, Walk-Out Access
Main Level Bedrooms 3
Dining Room Open Concept
Interior
Interior Features Bookcases
Heating Natural Gas
Cooling Central Air, Whole House Fan
Flooring Ceramic Tile, Hardwood
Fireplaces Type None
Window Features None
Appliance Dishwasher, Disposal, Dryer, Electric Range, Microwave
Laundry Laundry Room, Other
Exterior
Exterior Feature Rain Gutters
Parking Features Assigned, Carport, Covered
Fence Back Yard
Pool None
Community Features None
Utilities Available Cable Available, Electricity Available, Natural Gas Available, Phone Available, Sewer Available, Water Available
Waterfront Description None
View Trees/Woods
Roof Type Other
Street Surface Asphalt
Accessibility None
Handicap Access None
Porch Deck, Rear Porch
Total Parking Spaces 1
Private Pool false
Building
Lot Description Back Yard, Cleared
Story One
Foundation None
Sewer Public Sewer
Water Public
Architectural Style Ranch
Level or Stories One
Structure Type Brick
New Construction No
Construction Status Resale
Schools
Elementary Schools Mclendon
Middle Schools Druid Hills
High Schools Druid Hills
Others
Senior Community no
Restrictions false
Tax ID 18 099 03 080
Special Listing Condition None
Read Less

Bought with Bolst, Inc.
Get More Information




