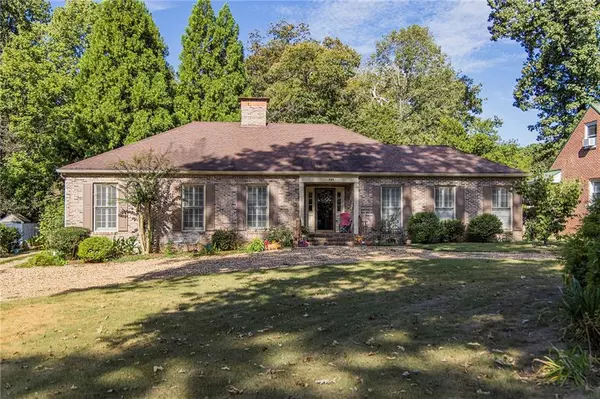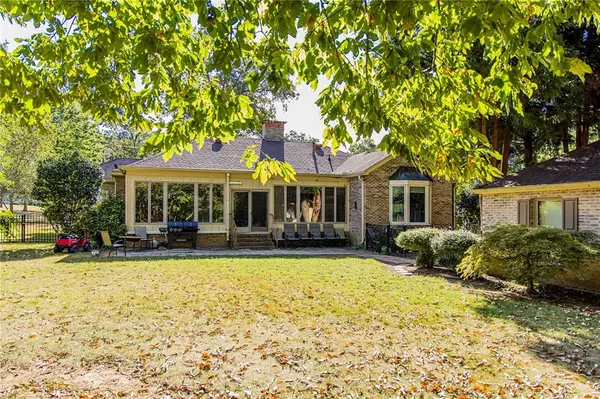For more information regarding the value of a property, please contact us for a free consultation.
721 N College ST Cedartown, GA 30125
Want to know what your home might be worth? Contact us for a FREE valuation!

Our team is ready to help you sell your home for the highest possible price ASAP
Key Details
Sold Price $349,900
Property Type Single Family Home
Sub Type Single Family Residence
Listing Status Sold
Purchase Type For Sale
Square Footage 2,860 sqft
Price per Sqft $122
Subdivision North College
MLS Listing ID 7458964
Sold Date 11/08/24
Style Ranch
Bedrooms 2
Full Baths 2
Construction Status Resale
HOA Y/N No
Originating Board First Multiple Listing Service
Year Built 1982
Annual Tax Amount $1,809
Tax Year 2023
Lot Size 0.570 Acres
Acres 0.57
Property Description
Beautiful 2 br 2 ba home with guest cottage within a half of a block from Peek's Park. This double suite home is looking for a new owner. All of the rooms are large with high ceilings and hardwood floors. Enter into the house through the grand foyer that opens into the family room with views out to the sunroom that runs the length of the back of the home. Enjoy cooking and entertaining in the recently renovated kitchen with granite countertops, large island and lots of cabinets. The Primary bedroom has 2 large closets, a separate sitting room/office with fireplace that could be used as a nursery and a huge bath with heated floors, large shower, beautiful tile and custom cabinetry. The second bedroom is large and has two closets and a bath. The guest cottage is separate from the house but just steps away and includes a kitchenette, large bedroom den and bath. The backyard is fenced and is private. Mature landscaping, trees and circular pea gravel drive round out this house. Peeks Park included walking trails, playground, tennis courts and a splashpad. Close to shopping, restaurants, banks and school.
Location
State GA
County Polk
Lake Name None
Rooms
Bedroom Description Master on Main,Sitting Room,Split Bedroom Plan
Other Rooms Guest House
Basement None
Main Level Bedrooms 2
Dining Room Great Room
Interior
Interior Features Crown Molding, Double Vanity, Entrance Foyer, High Ceilings 9 ft Main, High Speed Internet
Heating Central
Cooling Central Air
Flooring Carpet, Luxury Vinyl
Fireplaces Number 1
Fireplaces Type Gas Log
Window Features Double Pane Windows
Appliance Dishwasher, Electric Cooktop, Electric Oven, Microwave, Range Hood, Refrigerator
Laundry In Hall
Exterior
Exterior Feature Permeable Paving, Rear Stairs
Garage Detached, Garage, Parking Pad
Garage Spaces 2.0
Fence Back Yard
Pool None
Community Features Park, Playground, Street Lights, Tennis Court(s)
Utilities Available Cable Available, Electricity Available, Natural Gas Available, Phone Available, Sewer Available, Water Available
Waterfront Description None
View City
Roof Type Composition
Street Surface Asphalt
Accessibility None
Handicap Access None
Porch Covered, Enclosed, Front Porch, Glass Enclosed
Private Pool false
Building
Lot Description Back Yard, Front Yard, Landscaped, Rectangular Lot
Story One
Foundation Brick/Mortar
Sewer Public Sewer
Water Public
Architectural Style Ranch
Level or Stories One
Structure Type Block
New Construction No
Construction Status Resale
Schools
Elementary Schools Northside - Polk
Middle Schools Cedartown
High Schools Cedartown
Others
Senior Community no
Restrictions false
Tax ID C17 017
Special Listing Condition None
Read Less

Bought with Hardy Realty and Development Company
Get More Information




