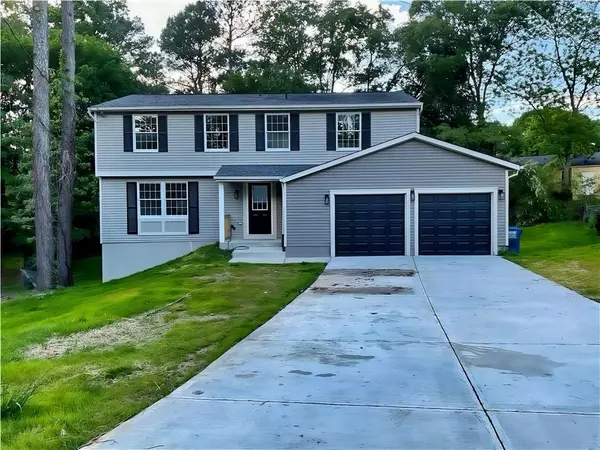For more information regarding the value of a property, please contact us for a free consultation.
5381 Buccaneer CIR Norcross, GA 30093
Want to know what your home might be worth? Contact us for a FREE valuation!

Our team is ready to help you sell your home for the highest possible price ASAP
Key Details
Sold Price $440,000
Property Type Single Family Home
Sub Type Single Family Residence
Listing Status Sold
Purchase Type For Sale
Square Footage 2,809 sqft
Price per Sqft $156
Subdivision Siglenton Valley Estates
MLS Listing ID 7432047
Sold Date 10/31/24
Style Traditional
Bedrooms 4
Full Baths 2
Half Baths 1
Construction Status Updated/Remodeled
HOA Y/N No
Originating Board First Multiple Listing Service
Year Built 1980
Annual Tax Amount $5,440
Tax Year 2023
Lot Size 0.390 Acres
Acres 0.39
Property Description
Step right up to this spacious home! Get ready to live large with this sprawling 4-bedroom, 2 ½ bathroom palace, boasting not one, but two living rooms, a formal dining room, and a kitchen upgraded with top-of-the-line appliances. Glide across gleaming hardwood floors that span the entirety of this expansive space. Dive into luxury with a fully finished basement, adding even more square footage to this already generous home. No need to fret about maintenance - we’ve got you covered with a brand-new HVAC system, waterproofed basement, and garage doors equipped with state-of-the-art openers. With nearly half an acre of land to call your own, you'll have plenty of room to roam. Say goodbye to worries for the next 15 to 20 years - this is the ultimate worry-free haven. Conveniently nestled in the heart of Norcross, just a stone’s throw away from I85. Don’t miss out on this opportunity to live large and live worry-free!
Location
State GA
County Gwinnett
Lake Name None
Rooms
Bedroom Description Oversized Master
Other Rooms None
Basement Daylight, Exterior Entry, Finished, Full, Interior Entry, Walk-Out Access
Dining Room Seats 12+, Separate Dining Room
Interior
Interior Features High Ceilings 9 ft Main, Walk-In Closet(s)
Heating Heat Pump, Natural Gas
Cooling Ceiling Fan(s), Central Air, Electric
Flooring Hardwood
Fireplaces Number 1
Fireplaces Type Factory Built, Family Room
Window Features None
Appliance Dishwasher, Disposal, Gas Range, Microwave, Refrigerator
Laundry In Hall, Laundry Closet
Exterior
Exterior Feature Private Yard
Parking Features Driveway, Garage, Garage Door Opener, Kitchen Level, Level Driveway
Garage Spaces 2.0
Fence Chain Link
Pool None
Community Features None
Utilities Available Cable Available, Electricity Available, Natural Gas Available, Phone Available, Sewer Available
Waterfront Description None
View Other
Roof Type Composition
Street Surface Paved
Accessibility None
Handicap Access None
Porch Deck, Front Porch
Private Pool false
Building
Lot Description Back Yard, Cul-De-Sac, Level, Private
Story Three Or More
Foundation Concrete Perimeter
Sewer Public Sewer
Water Public
Architectural Style Traditional
Level or Stories Three Or More
Structure Type Metal Siding
New Construction No
Construction Status Updated/Remodeled
Schools
Elementary Schools Lilburn
Middle Schools Lilburn
High Schools Meadowcreek
Others
Senior Community no
Restrictions false
Tax ID R6187 165
Special Listing Condition None
Read Less

Bought with EXP Realty, LLC.
Get More Information




