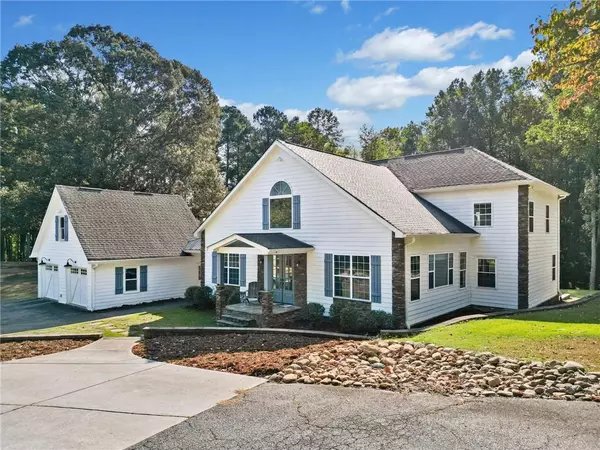For more information regarding the value of a property, please contact us for a free consultation.
302 Whistle Wood LN Woodstock, GA 30188
Want to know what your home might be worth? Contact us for a FREE valuation!

Our team is ready to help you sell your home for the highest possible price ASAP
Key Details
Sold Price $1,000,000
Property Type Single Family Home
Sub Type Single Family Residence
Listing Status Sold
Purchase Type For Sale
Square Footage 4,368 sqft
Price per Sqft $228
MLS Listing ID 7453184
Sold Date 10/09/24
Style Traditional
Bedrooms 4
Full Baths 3
Half Baths 1
Construction Status Resale
HOA Y/N No
Originating Board First Multiple Listing Service
Year Built 1989
Annual Tax Amount $8,372
Tax Year 2023
Lot Size 5.140 Acres
Acres 5.14
Property Description
Welcome Home! Nestled on 5.14 private acres, this completely renovated home (2017) boasts four bedrooms and 3 1/2 bathrooms. In addition, there’s a finished room and full bathroom above the detached garage, ideal for a private office, guest suite, or teenage retreat. The property also features a 30x60 outbuilding, perfect for storage or workshop space.
Located just minutes from downtown Woodstock and downtown Crabapple, you'll have quick access to shopping, restaurants, and entertainment, all while enjoying the benefits of lower Cherokee County taxes.
The open floor plan, highlighted by an oversized family room and dining area, is designed for seamless entertaining. Gorgeous hickory hardwood floors run throughout the home, adding warmth and charm. Outdoors, the expansive property offers plenty of space for a personal playground or other outdoor projects.
For those hot summer days, you'll love the oversized in-ground pool, complete with a sunken seating area and built-in stools, creating the ultimate environment for relaxation and fun! ****** MULTIPLE OFFERS RECEIVED***** Highest and best due by 2 pm, Tuesday September 17th, 2024
Location
State GA
County Cherokee
Lake Name None
Rooms
Bedroom Description Oversized Master
Other Rooms Outbuilding, Workshop
Basement Crawl Space
Main Level Bedrooms 1
Dining Room Seats 12+, Separate Dining Room
Interior
Interior Features Crown Molding, Disappearing Attic Stairs, Double Vanity, Entrance Foyer 2 Story, His and Hers Closets, Walk-In Closet(s)
Heating Central, Heat Pump
Cooling Ceiling Fan(s), Central Air, Heat Pump
Flooring Hardwood
Fireplaces Number 1
Fireplaces Type Ventless
Window Features Double Pane Windows,ENERGY STAR Qualified Windows
Appliance Dishwasher, Disposal, Double Oven, Electric Oven, ENERGY STAR Qualified Appliances, Gas Cooktop, Range Hood, Refrigerator, Tankless Water Heater
Laundry Common Area, Electric Dryer Hookup, Laundry Room, Main Level
Exterior
Exterior Feature Lighting
Garage Detached, Garage, Garage Door Opener
Garage Spaces 2.0
Fence Fenced, Invisible
Pool Gas Heat, Gunite, Heated, In Ground, Salt Water
Community Features None
Utilities Available Cable Available, Electricity Available, Natural Gas Available, Phone Available, Water Available
Waterfront Description None
View Trees/Woods
Roof Type Composition
Street Surface Asphalt
Accessibility None
Handicap Access None
Porch Breezeway, Covered
Private Pool false
Building
Lot Description Back Yard, Front Yard, Private, Wooded
Story Two
Foundation Concrete Perimeter
Sewer Septic Tank
Water Public
Architectural Style Traditional
Level or Stories Two
Structure Type Cement Siding
New Construction No
Construction Status Resale
Schools
Elementary Schools Arnold Mill
Middle Schools Mill Creek
High Schools River Ridge
Others
Senior Community no
Restrictions false
Tax ID 15N28 390
Special Listing Condition None
Read Less

Bought with Villa Realty Group, LLC
Get More Information




