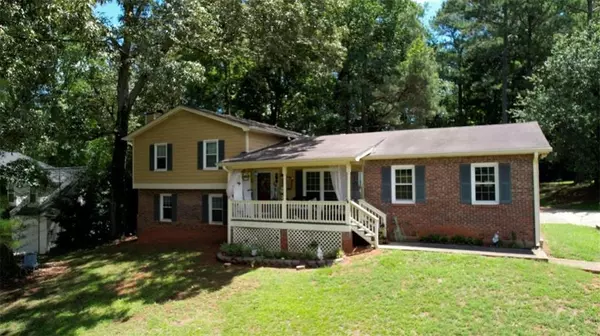For more information regarding the value of a property, please contact us for a free consultation.
5214 Parkside DR Conyers, GA 30094
Want to know what your home might be worth? Contact us for a FREE valuation!

Our team is ready to help you sell your home for the highest possible price ASAP
Key Details
Sold Price $190,000
Property Type Single Family Home
Sub Type Single Family Residence
Listing Status Sold
Purchase Type For Sale
Square Footage 1,791 sqft
Price per Sqft $106
Subdivision Meadowbrook
MLS Listing ID 7421140
Sold Date 10/01/24
Style Mid-Century Modern,Modern,Other
Bedrooms 4
Full Baths 3
Construction Status Updated/Remodeled
HOA Fees $450
HOA Y/N Yes
Originating Board First Multiple Listing Service
Year Built 1986
Annual Tax Amount $3,824
Tax Year 2023
Lot Size 0.460 Acres
Acres 0.46
Property Description
Motivated Seller! $3500 Lender Credit with use of Preferred Lender! Welcome home to the sought after neighborhood of Meadowbrook! Enjoy the many perks the neighborhood has to offer with swim, tennis, lake and community clubhouse access! It is also voluntary if you wish not to join. This 4 bedroom / 3 bath has all the space you're looking for! There have been several updates over the past 5 years including HVAC, sewer lines, and gutters. Close to shopping, schools, Monastery and more! Sold as-is.
Location
State GA
County Rockdale
Lake Name None
Rooms
Bedroom Description Other
Other Rooms None
Basement None
Dining Room Separate Dining Room
Interior
Interior Features High Speed Internet, Wet Bar
Heating Central, Heat Pump
Cooling Ceiling Fan(s), Central Air, Electric, Gas, Heat Pump
Flooring Carpet, Ceramic Tile, Laminate, Vinyl
Fireplaces Number 1
Fireplaces Type Gas Starter
Window Features Double Pane Windows,Insulated Windows
Appliance Dishwasher, Dryer, Gas Water Heater, Microwave, Washer
Laundry Laundry Closet
Exterior
Exterior Feature Other
Garage Garage, Garage Door Opener, Kitchen Level, Parking Pad
Garage Spaces 2.0
Fence None
Pool None
Community Features Clubhouse, Homeowners Assoc, Lake, Pool, RV/Boat Storage, Street Lights, Swim Team, Tennis Court(s)
Utilities Available Cable Available, Electricity Available, Natural Gas Available, Phone Available, Water Available
Waterfront Description None
View Other
Roof Type Composition
Street Surface Asphalt
Accessibility None
Handicap Access None
Porch Front Porch, Patio
Total Parking Spaces 2
Private Pool false
Building
Lot Description Steep Slope
Story Multi/Split
Foundation Pillar/Post/Pier, Slab
Sewer Septic Tank
Water Public
Architectural Style Mid-Century Modern, Modern, Other
Level or Stories Multi/Split
Structure Type Brick Front,Cement Siding,Concrete
New Construction No
Construction Status Updated/Remodeled
Schools
Elementary Schools Barksdale
Middle Schools General Ray Davis
High Schools Salem
Others
HOA Fee Include Swim,Tennis
Senior Community no
Restrictions false
Tax ID 051B010035
Ownership Fee Simple
Financing no
Special Listing Condition None
Read Less

Bought with Padly Realty, LLC
Get More Information




