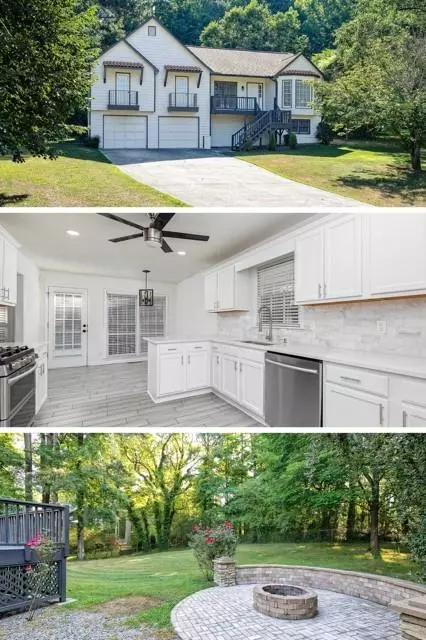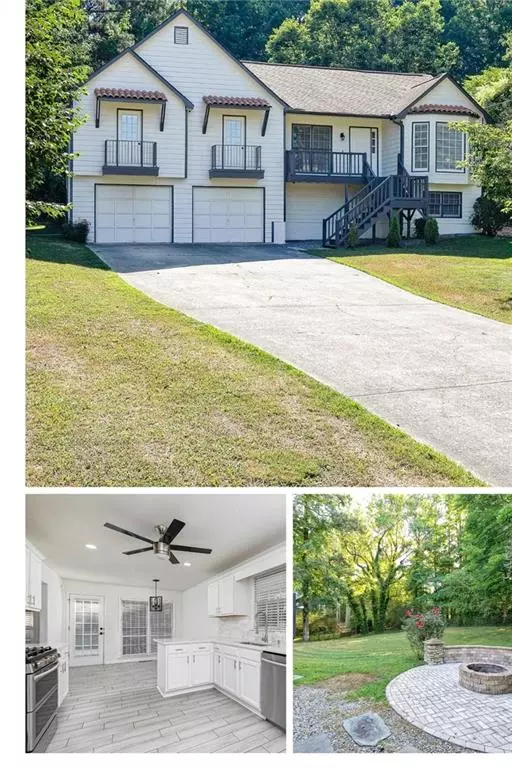For more information regarding the value of a property, please contact us for a free consultation.
3294 E Emerald Oaks WAY Acworth, GA 30102
Want to know what your home might be worth? Contact us for a FREE valuation!

Our team is ready to help you sell your home for the highest possible price ASAP
Key Details
Sold Price $400,000
Property Type Single Family Home
Sub Type Single Family Residence
Listing Status Sold
Purchase Type For Sale
Square Footage 1,897 sqft
Price per Sqft $210
Subdivision Emerald Oaks
MLS Listing ID 7411797
Sold Date 09/03/24
Style Traditional
Bedrooms 4
Full Baths 3
Construction Status Resale
HOA Y/N No
Originating Board First Multiple Listing Service
Year Built 1992
Annual Tax Amount $3,779
Tax Year 2023
Lot Size 0.704 Acres
Acres 0.7039
Property Description
Live life to the fullest in Acworth, just a few minute's drive from Allatoona Lake with ample space almost 1-acre for your boat, only five minutes from Highway 75 and a stone's throw from Highway 92. Discover the perfect Harmony of convenience and tranquility just minutes away from shopping centers. This recently renovated gem boasts hardwood floors and offers a seamless indoor, and outdoor living experience. Enjoy 4 bedrooms, 2 1/2 baths, stainless steel appliances, and elegant quartz countertops. Step out from the kitchen onto the spacious deck for your morning coffee or evening cocktails. Additional features include a cozy family room in the finished basement, a newer AC, unit 2018, and a water heater replaced in 2022. The full fence, level, and backyard provide plenty of space for outdoor activities. Make this your home sweet home in Acworth. NO HOA.
Location
State GA
County Cherokee
Lake Name None
Rooms
Bedroom Description Master on Main
Other Rooms Other
Basement Daylight, Driveway Access, Full
Main Level Bedrooms 3
Dining Room Open Concept
Interior
Interior Features Elevator, High Ceilings 9 ft Main, His and Hers Closets, Walk-In Closet(s)
Heating Forced Air, Natural Gas
Cooling Ceiling Fan(s), Central Air, Electric, Gas
Flooring Ceramic Tile, Hardwood
Fireplaces Number 1
Fireplaces Type Family Room, Masonry
Window Features Shutters
Appliance Dishwasher, Double Oven, Electric Water Heater, ENERGY STAR Qualified Water Heater, Gas Cooktop, Gas Oven, Microwave, Refrigerator
Laundry Common Area
Exterior
Exterior Feature Balcony, Private Entrance, Private Yard
Garage Driveway, Garage Door Opener, Level Driveway, Parking Lot, Storage
Fence Chain Link
Pool None
Community Features None
Utilities Available Cable Available, Electricity Available, Natural Gas Available, Phone Available
Waterfront Description None
View Other
Roof Type Shingle
Street Surface Concrete
Accessibility None
Handicap Access None
Porch Deck, Patio
Private Pool false
Building
Lot Description Cul-De-Sac, Private
Story Two
Foundation Concrete Perimeter
Sewer Septic Tank
Water Public
Architectural Style Traditional
Level or Stories Two
Structure Type Frame,Other
New Construction No
Construction Status Resale
Schools
Elementary Schools Clark Creek
Middle Schools E.T. Booth
High Schools Etowah
Others
Senior Community no
Restrictions false
Tax ID 21N06A 019
Special Listing Condition None
Read Less

Bought with EXP Realty, LLC.
Get More Information




