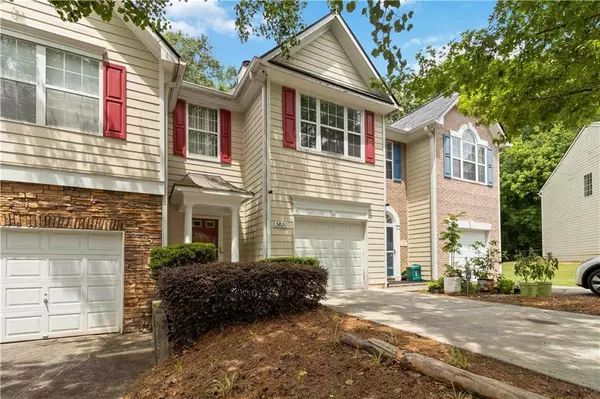For more information regarding the value of a property, please contact us for a free consultation.
5820 Terremont CIR Norcross, GA 30093
Want to know what your home might be worth? Contact us for a FREE valuation!

Our team is ready to help you sell your home for the highest possible price ASAP
Key Details
Sold Price $289,500
Property Type Townhouse
Sub Type Townhouse
Listing Status Sold
Purchase Type For Sale
Square Footage 1,561 sqft
Price per Sqft $185
Subdivision Terremont
MLS Listing ID 7410122
Sold Date 08/28/24
Style Traditional
Bedrooms 2
Full Baths 2
Half Baths 1
Construction Status Resale
HOA Fees $133
HOA Y/N Yes
Originating Board First Multiple Listing Service
Year Built 2000
Annual Tax Amount $4,156
Tax Year 2023
Lot Size 3,049 Sqft
Acres 0.07
Property Description
Welcome to your dream home! Completely Redone with fresh paint, new flooring, new solid surface countertops in bathrooms. This gorgeous property boasts 2 spacious bedrooms and 2.5 luxurious bathrooms, offering ample space and comfort for you and your family. As you step inside, you'll be greeted by a cozy family room featuring a charming fireplace, perfect for those chilly evenings. The open-concept dining area flows seamlessly into the kitchen, creating a perfect setting for entertaining guests. The kitchen is a chef's delight with gleaming white cabinets, a convenient pass-thru window that provides lovely views into the family and dining rooms, and all-new appliances, including a refrigerator, ensuring a modern and functional cooking space. Retreat to the oversized master bedroom, a true sanctuary with its generous walk-in closet and an elegant master bath complete with a relaxing soaking tub and a separate shower, offering a spa-like experience at home. Outside, enjoy a peaceful morning coffee or an evening drink on your private patio. This move-in ready home combines style, comfort, and convenience, making it the perfect place for you to create lasting memories. Don't miss out on this stunning property—schedule a viewing today!
Location
State GA
County Gwinnett
Lake Name None
Rooms
Bedroom Description Oversized Master
Other Rooms None
Basement None
Dining Room Open Concept
Interior
Interior Features Disappearing Attic Stairs, Entrance Foyer, Walk-In Closet(s)
Heating Central
Cooling Ceiling Fan(s), Central Air
Flooring Carpet, Hardwood, Other
Fireplaces Number 1
Fireplaces Type Family Room
Window Features None
Appliance Dishwasher, Gas Range, Microwave, Refrigerator
Laundry Laundry Closet
Exterior
Exterior Feature Private Entrance
Parking Features Attached, Garage, Garage Faces Front, Level Driveway
Garage Spaces 1.0
Fence Privacy
Pool None
Community Features Homeowners Assoc, Sidewalks, Street Lights
Utilities Available Cable Available, Electricity Available, Natural Gas Available, Phone Available, Sewer Available, Underground Utilities, Water Available
Waterfront Description None
View Other
Roof Type Composition
Street Surface Asphalt,Paved
Accessibility None
Handicap Access None
Porch Patio
Private Pool false
Building
Lot Description Landscaped, Level
Story Two
Foundation None
Sewer Public Sewer
Water Public
Architectural Style Traditional
Level or Stories Two
Structure Type Brick Front
New Construction No
Construction Status Resale
Schools
Elementary Schools Lilburn
Middle Schools Lilburn
High Schools Meadowcreek
Others
Senior Community no
Restrictions false
Tax ID R6188 689
Ownership Fee Simple
Financing yes
Special Listing Condition None
Read Less

Bought with ATL Realty Star
Get More Information




