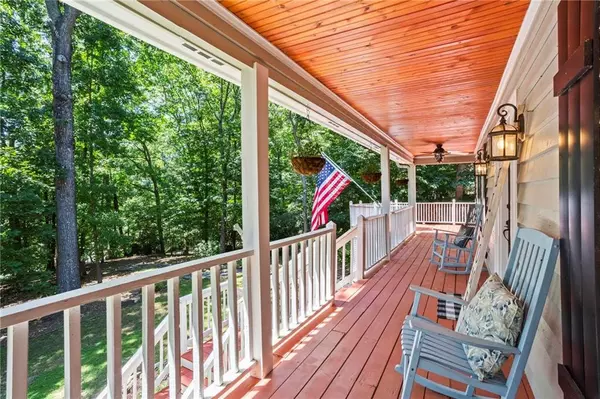For more information regarding the value of a property, please contact us for a free consultation.
577 Lakeshore DR Berkeley Lake, GA 30096
Want to know what your home might be worth? Contact us for a FREE valuation!

Our team is ready to help you sell your home for the highest possible price ASAP
Key Details
Sold Price $590,000
Property Type Single Family Home
Sub Type Single Family Residence
Listing Status Sold
Purchase Type For Sale
Square Footage 2,982 sqft
Price per Sqft $197
Subdivision Berkeley Lake
MLS Listing ID 7411658
Sold Date 08/09/24
Style Cape Cod,Traditional
Bedrooms 3
Full Baths 2
Half Baths 1
Construction Status Resale
HOA Y/N No
Originating Board First Multiple Listing Service
Year Built 1985
Annual Tax Amount $5,692
Tax Year 2023
Lot Size 0.530 Acres
Acres 0.53
Property Description
Discover this enchanting Cape Cod-style home, perfectly positioned across the street from the serene Lake Berkeley. Offering a blend of classic charm and modern conveniences, this property is ideal for families and entertainers alike. Relax on the beautiful front porch, complete with a sitting area and ceiling fans. Inside, the modern kitchen boasts expansive countertops, providing ample space for meal prep and entertaining guests. Equipped with high-end appliances and custom cabinetry, it's a chef's delight. The spacious and open living area with dining area and family room with a cozy fireplace, creating a warm and inviting atmosphere for gatherings and social events.
The master bedroom is a true retreat, featuring two walk-in closets with a custom closet system. The updated bathroom includes marble finishes, custom vanities with glass cabinetry, and a separate seamless glass shower. Two more generously sized bedrooms each have their own walk-in closets and share a connecting bathroom, ensuring comfort and privacy for family members or guests. The updated basement offers a stylish barn door entry to the laundry area, along with tile floors. This space is perfect for a home office, playroom, or additional TV room.
Situated on a private, wooded lot, the home provides a peaceful retreat from the hustle and bustle of everyday life. Enjoy the relaxing screened porch off the kitchen, featuring a beadboard ceiling and serene views of the surrounding nature. Additional amenities include hardwood floors throughout the main living areas, new carpet upstairs, new water heater and well maintained systems. With convenient access to top-rated schools, shopping, and dining, don’t miss your chance to own this charming and beautifully updated Cape Cod home. Schedule a private tour today and experience the perfect blend of classic style and modern living.
Location
State GA
County Gwinnett
Lake Name None
Rooms
Bedroom Description Master on Main,Other
Other Rooms Shed(s)
Basement Finished, Partial
Main Level Bedrooms 1
Dining Room Other
Interior
Interior Features High Ceilings 9 ft Main, High Ceilings 9 ft Upper, High Speed Internet, Walk-In Closet(s), Other
Heating Forced Air, Natural Gas
Cooling Ceiling Fan(s), Central Air
Flooring Carpet, Ceramic Tile, Hardwood, Laminate
Fireplaces Number 1
Fireplaces Type Family Room, Gas Log, Gas Starter, Glass Doors
Window Features Double Pane Windows,Insulated Windows
Appliance Dishwasher, Gas Cooktop, Gas Oven, Gas Water Heater, Microwave, Range Hood, Refrigerator
Laundry In Basement
Exterior
Exterior Feature Private Entrance, Private Yard, Other
Garage Drive Under Main Level, Garage, Parking Pad
Garage Spaces 2.0
Fence None
Pool None
Community Features Near Schools, Near Shopping, Near Trails/Greenway
Utilities Available Cable Available, Electricity Available, Natural Gas Available
Waterfront Description None
View Trees/Woods
Roof Type Composition
Street Surface Asphalt
Accessibility None
Handicap Access None
Porch Front Porch, Screened
Private Pool false
Building
Lot Description Other
Story Two
Foundation None
Sewer Septic Tank
Water Public
Architectural Style Cape Cod, Traditional
Level or Stories Two
Structure Type Cedar,Wood Siding
New Construction No
Construction Status Resale
Schools
Elementary Schools Berkeley Lake
Middle Schools Duluth
High Schools Duluth
Others
Senior Community no
Restrictions false
Tax ID R6289 275
Special Listing Condition None
Read Less

Bought with Keller Williams Realty Peachtree Rd.
Get More Information




