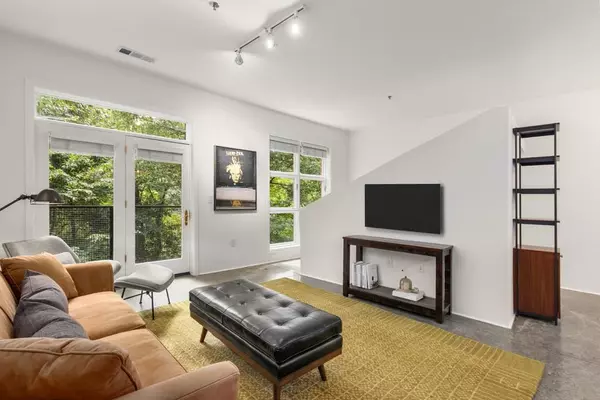For more information regarding the value of a property, please contact us for a free consultation.
560 Dutch Valley RD #2310 Atlanta, GA 30324
Want to know what your home might be worth? Contact us for a FREE valuation!

Our team is ready to help you sell your home for the highest possible price ASAP
Key Details
Sold Price $355,000
Property Type Condo
Sub Type Condominium
Listing Status Sold
Purchase Type For Sale
Square Footage 960 sqft
Price per Sqft $369
Subdivision Lofts At The Belvedere
MLS Listing ID 7414648
Sold Date 08/13/24
Style Contemporary,Modern
Bedrooms 1
Full Baths 1
Half Baths 1
Construction Status Resale
HOA Fees $366
HOA Y/N Yes
Originating Board First Multiple Listing Service
Year Built 2004
Annual Tax Amount $5,862
Tax Year 2023
Lot Size 958 Sqft
Acres 0.022
Property Description
Situated amidst the beauty of Piedmont Park, Atlanta Botanical Gardens, and just a stone's throw away from the Atlanta Beltline, this remarkable condo offers the perfect blend of convenience and serenity. Nestled on the tranquil dead-end street of Dutch Valley, and in close proximity to Ansley Mall, Trader Joe's, grocery stores, restaurants, and shopping, this location is truly unbeatable. This charming unit is ready for you to move in, featuring 10 ft ceilings and an open floor plan. It offers 1 bedroom, 1 and a half bathrooms, along with a versatile flex space that you can customize to your liking. The polished concrete floors lend a contemporary touch, complemented by designer lighting fixtures that add a touch of elegance. Living at the Lofts at the Belvedere comes with its perks as well. Residents enjoy access to amenities like a refreshing swimming pool, a fenced-in dog park for furry friends, a private park area, and secure assigned parking within the gated premises. This is the perfect opportunity to experience the best of Atlanta living in a luxurious and well-appointed condo.
Location
State GA
County Fulton
Lake Name None
Rooms
Bedroom Description Master on Main
Other Rooms Kennel/Dog Run
Basement None
Main Level Bedrooms 1
Dining Room Open Concept
Interior
Interior Features High Ceilings 10 ft Main
Heating Electric
Cooling Central Air
Flooring Concrete
Fireplaces Type None
Window Features Insulated Windows
Appliance Dishwasher, Dryer, Electric Cooktop, Electric Oven, Microwave, Refrigerator, Washer
Laundry In Hall
Exterior
Exterior Feature Storage
Parking Features Assigned, Covered, Garage
Garage Spaces 1.0
Fence None
Pool In Ground
Community Features Dog Park, Gated, Near Shopping, Pool
Utilities Available Cable Available, Electricity Available
Waterfront Description None
View Other
Roof Type Composition,Shingle
Street Surface Asphalt
Accessibility None
Handicap Access None
Porch Patio
Private Pool false
Building
Lot Description Private, Wooded
Story One
Foundation Block
Sewer Public Sewer
Water Public
Architectural Style Contemporary, Modern
Level or Stories One
Structure Type Brick,Brick 4 Sides,Concrete
New Construction No
Construction Status Resale
Schools
Elementary Schools Morningside-
Middle Schools David T Howard
High Schools Midtown
Others
HOA Fee Include Maintenance Grounds,Swim,Water
Senior Community no
Restrictions true
Tax ID 17 005500061380
Ownership Condominium
Financing no
Special Listing Condition None
Read Less

Bought with Maximum One Executive Realtors
Get More Information




