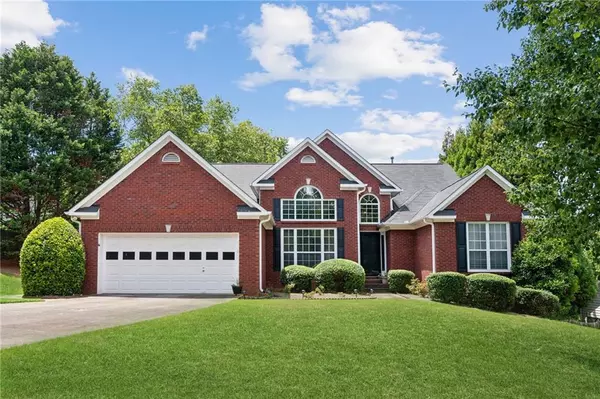For more information regarding the value of a property, please contact us for a free consultation.
3818 Idlewild PL Suwanee, GA 30024
Want to know what your home might be worth? Contact us for a FREE valuation!

Our team is ready to help you sell your home for the highest possible price ASAP
Key Details
Sold Price $550,000
Property Type Single Family Home
Sub Type Single Family Residence
Listing Status Sold
Purchase Type For Sale
Square Footage 2,486 sqft
Price per Sqft $221
Subdivision Idlewild
MLS Listing ID 7416494
Sold Date 08/06/24
Style Ranch,Traditional
Bedrooms 5
Full Baths 3
Construction Status Resale
HOA Fees $200
HOA Y/N Yes
Originating Board First Multiple Listing Service
Year Built 2000
Annual Tax Amount $1,009
Tax Year 2023
Lot Size 0.420 Acres
Acres 0.42
Property Description
Welcome home to 3818 Idlewild Place! This 5-bedroom ranch with a full-finished basement offers both comfort and style, perfect for modern living.
Step inside to discover a sunlit dining room and spacious family room on the main floor, complemented by an open kitchen featuring white cabinetry, a convenient island with ample storage, and stainless steel appliances. Adjacent, the kitchen table area flows seamlessly into a cozy keeping room with a fireplace, providing a warm and inviting atmosphere, ideal for relaxing evenings.
The owner's suite boasts two walk-in closets and an en-suite bath with a dual vanity, separate shower, and garden tub, offering a private retreat. Two additional bedrooms and another full bathroom complete the main level, ensuring plenty of space for family and guests.
Venture downstairs to the terrace level, where entertainment awaits in the generously-sized media room equipped with a wet bar. This level also features a laundry room, a convenient kitchenette, and two massive bedrooms with a full bathroom, perfect for extended family or guests. A dedicated craft room and workshop provide additional options. The finished basement has 2 separate accesses to the beautifully landscaped fenced backyard, offering endless possibilities for outdoor enjoyment.
Located just minutes away from Suwanee's Town Center, Sim's Lake Park, and a variety of restaurants and shopping options, this home combines convenience with luxury living. Don't miss out on the opportunity to make this your dream home!
Location
State GA
County Gwinnett
Lake Name None
Rooms
Bedroom Description Double Master Bedroom,Master on Main
Other Rooms None
Basement Daylight, Exterior Entry, Finished, Finished Bath, Full, Walk-Out Access
Main Level Bedrooms 3
Dining Room Dining L
Interior
Interior Features Double Vanity, Entrance Foyer, High Ceilings 9 ft Lower, High Ceilings 9 ft Main, Tray Ceiling(s), Walk-In Closet(s), Wet Bar
Heating Natural Gas
Cooling Ceiling Fan(s), Central Air
Flooring Carpet, Ceramic Tile, Hardwood, Vinyl
Fireplaces Number 1
Fireplaces Type Factory Built, Gas Log, Keeping Room
Window Features Double Pane Windows,Window Treatments,Wood Frames
Appliance Dishwasher, Disposal, Dryer, Electric Range, Gas Oven, Gas Water Heater, Microwave, Refrigerator, Washer
Laundry In Basement, In Hall, Laundry Room, Lower Level
Exterior
Exterior Feature Lighting, Private Yard
Garage Driveway, Garage, Garage Door Opener, Garage Faces Front, Kitchen Level, Level Driveway
Garage Spaces 2.0
Fence Fenced, Wood
Pool None
Community Features Homeowners Assoc
Utilities Available Cable Available, Electricity Available, Natural Gas Available, Sewer Available, Water Available
Waterfront Description None
View Other
Roof Type Composition,Shingle
Street Surface Asphalt,Paved
Accessibility None
Handicap Access None
Porch Deck
Private Pool false
Building
Lot Description Back Yard, Front Yard, Landscaped
Story Two
Foundation Concrete Perimeter
Sewer Public Sewer
Water Public
Architectural Style Ranch, Traditional
Level or Stories Two
Structure Type Brick Front,Wood Siding
New Construction No
Construction Status Resale
Schools
Elementary Schools Parsons
Middle Schools Hull
High Schools Peachtree Ridge
Others
Senior Community no
Restrictions true
Tax ID R7197 123
Acceptable Financing Cash, FHA, VA Loan
Listing Terms Cash, FHA, VA Loan
Special Listing Condition None
Read Less

Bought with Extol Realty
Get More Information




