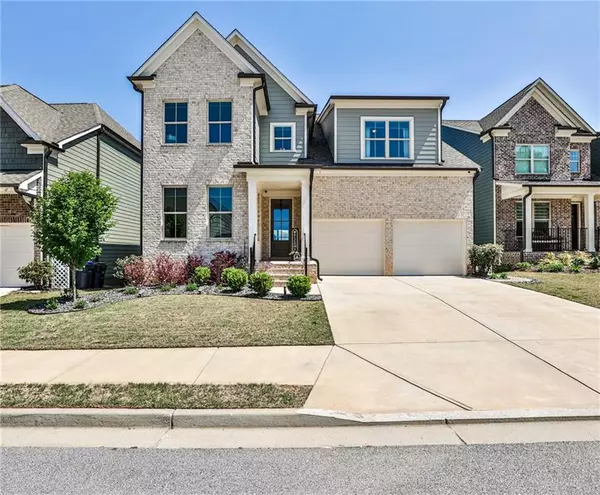For more information regarding the value of a property, please contact us for a free consultation.
1690 Benhill DR Snellville, GA 30078
Want to know what your home might be worth? Contact us for a FREE valuation!

Our team is ready to help you sell your home for the highest possible price ASAP
Key Details
Sold Price $715,000
Property Type Single Family Home
Sub Type Single Family Residence
Listing Status Sold
Purchase Type For Sale
Square Footage 3,485 sqft
Price per Sqft $205
Subdivision Shadowbrook Crossing
MLS Listing ID 7364437
Sold Date 05/22/24
Style Traditional
Bedrooms 5
Full Baths 4
Half Baths 1
Construction Status Resale
HOA Fees $750
HOA Y/N Yes
Originating Board First Multiple Listing Service
Year Built 2020
Annual Tax Amount $8,004
Tax Year 2023
Lot Size 6,098 Sqft
Acres 0.14
Property Description
Welcome to 1690 Benhill Drive, a beautifully updated and meticulously maintained home located at the beginning of a quaint cul-de-sac in Shadowbrook Crossing! This home is perfect for those who appreciate a functional floor plan that involves both indoor and outdoor living. On the main floor, you will find an enclosed office space with ample natural light, a half bath, a very spacious kitchen that opens into the living and dining area, a breakfast nook, a custom pantry, a two-car garage with built-in storage, and a full bedroom and bathroom perfect for guests. Off the kitchen, you will find the door to the back deck which has been significantly extended and upgraded by the current owners to include Trex decking, an outdoor fireplace, grilling area, gable roof covering, and outdoor speakers. As you head upstairs, you will find a loft space perfect for a playroom or office area, along with the primary bedroom and bathroom, three additional bedrooms, and two additional full baths. To top it all off, there is an unfinished basement ready for you to complete based on your needs! The deck opens onto the fully fenced-in, flat backyard. Home faces West. **Offers due Sunday, April 14th, at 2 PM**
Location
State GA
County Gwinnett
Lake Name None
Rooms
Bedroom Description Other
Other Rooms None
Basement Bath/Stubbed, Daylight, Exterior Entry, Unfinished, Walk-Out Access
Main Level Bedrooms 1
Dining Room Open Concept
Interior
Interior Features Crown Molding, Entrance Foyer, Walk-In Closet(s)
Heating Forced Air, Natural Gas
Cooling Ceiling Fan(s), Central Air
Flooring Carpet, Ceramic Tile, Hardwood
Fireplaces Number 2
Fireplaces Type Family Room, Gas Log, Gas Starter, Outside
Window Features Insulated Windows
Appliance Dishwasher, Disposal, Gas Oven, Gas Range, Gas Water Heater, Microwave, Refrigerator, Self Cleaning Oven
Laundry Laundry Room, Upper Level
Exterior
Exterior Feature Lighting, Rain Gutters, Rear Stairs
Garage Garage
Garage Spaces 2.0
Fence Back Yard, Wood
Pool None
Community Features Homeowners Assoc, Playground, Pool, Sidewalks, Street Lights
Utilities Available Other
Waterfront Description None
View Other
Roof Type Composition
Street Surface Asphalt
Accessibility None
Handicap Access None
Porch Covered, Deck
Private Pool false
Building
Lot Description Back Yard, Landscaped, Level
Story Two
Foundation None
Sewer Public Sewer
Water Public
Architectural Style Traditional
Level or Stories Two
Structure Type Brick Front,Cement Siding
New Construction No
Construction Status Resale
Schools
Elementary Schools Brookwood - Gwinnett
Middle Schools Crews
High Schools Brookwood
Others
HOA Fee Include Maintenance Grounds,Swim
Senior Community no
Restrictions true
Tax ID R5041 489
Special Listing Condition None
Read Less

Bought with Keller Williams Realty Atl North
Get More Information




