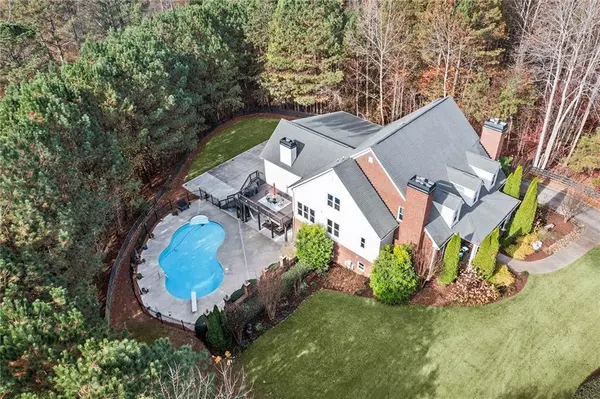For more information regarding the value of a property, please contact us for a free consultation.
112 Forsyth TRL Canton, GA 30115
Want to know what your home might be worth? Contact us for a FREE valuation!

Our team is ready to help you sell your home for the highest possible price ASAP
Key Details
Sold Price $1,320,000
Property Type Single Family Home
Sub Type Single Family Residence
Listing Status Sold
Purchase Type For Sale
Square Footage 8,214 sqft
Price per Sqft $160
Subdivision Governor'S Preserve
MLS Listing ID 7301539
Sold Date 02/09/24
Style Cape Cod,Colonial
Bedrooms 5
Full Baths 6
Half Baths 2
Construction Status Resale
HOA Fees $950
HOA Y/N No
Originating Board First Multiple Listing Service
Year Built 2006
Annual Tax Amount $8,851
Tax Year 2022
Lot Size 2.360 Acres
Acres 2.36
Property Description
Inviting Cape Cod situated on 2+/- acres, Priced Under Appraised Value! Welcome home as you drive thru the private gated drive and fenced yard located at the end of the cul de sac in highly sought after Governor's Preserve, an Active swim/tennis community. Enjoy the entertaining outdoor space in your private backyard backing up to the Etowah River with an inground saltwater pool and screened-in sunroom with stone fireplace. Welcoming covered front porch and swing overlooking custom landscaping. Open your double front entry doors and step onto the beautiful hardwood floors. Entry foyer boasts loads of trim, moldings, and designer touches. Fireside Keeping room has a beautiful, coffered ceiling. The banquet-sized formal dining room has custom mouldings and a fireplace. Gourmet kitchen with stainless steel appliances, 6-burner gas cooktop with brick backsplash, huge island with custom-made stainless steel farm sink and breakfast bar. Chalet-style family room with cathedral ceilings, shiplap and beams, huge, stacked stone fireplace with custom cannon fireball set. Large walk-in custom pantry. The breakfast nook has loads of natural light. In addition, a butler’s pantry with plenty of floor to ceiling storage, a large laundry room with an office area including cabinets and a built-in desk. The master suite on main features gleaming hardwoods, separate his/hers custom closets, separate his/hers vanities, soaking tub, large custom shower with double shower heads and beautiful custom tile work. Upstairs are three large bedroom suites with walk-in closets, private full baths, loads of storage areas plus a laundry room. The bonus area with Juliet balcony overlooks the family room. The terrace level has a private primary suite with full bath, private entrance from outside, perfect for in-law suite, teenager, or nanny quarters. Terrace Level also offers two additional bedrooms with Jack-n-Jill bath, or use as an office/exercise room. Half bath in basement includes laundry hookups, custom vanity, and sink. Large basement bar/ mini kitchen, media-family room, and large storage area. Enjoy your year-round covered patio with custom underlayment and lighting overlooking your beautiful 9’ deep inground pool. Private rear entry four-car garage with custom flooring. Washer/Dryer hookups on each floor, New energy efficient windows, Newer four-zone HVAC, Four fireplaces, Four Car Garage with finishes, and Two tankless water heaters. Swim/tennis community, Creekview High School, Northside Hospital, dining and shopping. Newer flooring, Newer Windows, Exterior freshly painted, large and well maintained home. PRICE UNDER APPRAISED VALUE!! Not one to MISS!
Location
State GA
County Cherokee
Lake Name None
Rooms
Bedroom Description In-Law Floorplan,Master on Main,Oversized Master
Other Rooms None
Basement Daylight, Exterior Entry, Finished, Finished Bath, Full, Interior Entry
Main Level Bedrooms 1
Dining Room Butlers Pantry, Seats 12+
Interior
Interior Features Cathedral Ceiling(s), Coffered Ceiling(s), Entrance Foyer, High Ceilings 9 ft Main, High Speed Internet, His and Hers Closets, Tray Ceiling(s), Walk-In Closet(s), Wet Bar
Heating Forced Air, Zoned
Cooling Ceiling Fan(s), Central Air
Flooring Carpet, Hardwood
Fireplaces Number 4
Fireplaces Type Family Room, Gas Starter, Living Room, Outside
Window Features Insulated Windows
Appliance Dishwasher, Disposal, Gas Cooktop, Gas Oven, Microwave
Laundry Laundry Room, Lower Level, Main Level, Upper Level
Exterior
Exterior Feature Private Front Entry, Private Rear Entry, Private Yard, Storage, Other
Garage Drive Under Main Level, Driveway, Garage, Garage Door Opener, Garage Faces Rear, Storage
Garage Spaces 4.0
Fence Back Yard, Fenced, Front Yard, Wood
Pool In Ground, Private
Community Features Homeowners Assoc, Near Schools, Near Shopping, Near Trails/Greenway, Playground, Pool, Sidewalks, Street Lights, Swim Team, Tennis Court(s)
Utilities Available Cable Available, Electricity Available, Natural Gas Available, Sewer Available, Underground Utilities
Waterfront Description None
View River
Roof Type Composition
Street Surface Paved
Accessibility None
Handicap Access None
Porch Covered, Deck, Front Porch, Patio, Rear Porch, Screened
Private Pool true
Building
Lot Description Cul-De-Sac, Front Yard, Landscaped, Level, Private, Stream or River On Lot
Story Two
Foundation Concrete Perimeter
Sewer Public Sewer
Water Public
Architectural Style Cape Cod, Colonial
Level or Stories Two
Structure Type Brick 3 Sides
New Construction No
Construction Status Resale
Schools
Elementary Schools Avery
Middle Schools Creekland - Cherokee
High Schools Creekview
Others
HOA Fee Include Reserve Fund,Swim,Tennis
Senior Community no
Restrictions false
Tax ID 03N04B 070
Special Listing Condition None
Read Less

Bought with Atlanta Communities
Get More Information




