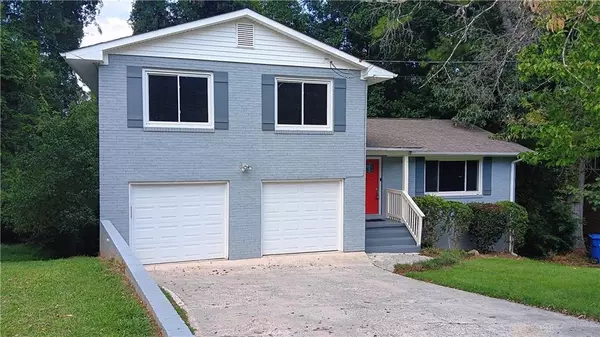For more information regarding the value of a property, please contact us for a free consultation.
4141 Renfrew CT SW Atlanta, GA 30331
Want to know what your home might be worth? Contact us for a FREE valuation!

Our team is ready to help you sell your home for the highest possible price ASAP
Key Details
Sold Price $315,000
Property Type Single Family Home
Sub Type Single Family Residence
Listing Status Sold
Purchase Type For Sale
Square Footage 1,750 sqft
Price per Sqft $180
Subdivision Baker Hills
MLS Listing ID 7266347
Sold Date 11/15/23
Style Traditional
Bedrooms 3
Full Baths 3
Construction Status Resale
HOA Y/N No
Originating Board First Multiple Listing Service
Year Built 1966
Annual Tax Amount $3,574
Tax Year 2023
Lot Size 10,432 Sqft
Acres 0.2395
Property Description
THIS HOME QUALIFIES FOR NO MONEY DOWN FHA FINANCING!
Wow! This home has what you need. Recently renovated Westside Brick Home with Upgrades Galore. Featuring 3-bedrooms and 3-baths, Open Floorplan with real Hardwood Floors, Granite Counters, Stainless Appliances & Kitchen Island. Custom Tiled Bathrooms, Insulated Windows, Nest Thermostat! Bonus Den, Large Back Deck, 2-car Garage, located in a quiet cul-de-sac street. Neighborhood is only minutes from Smyrna, Downtown Atlanta and Hartsfield-Jackson-International-Airport. Lots of development in this area.
Location
State GA
County Fulton
Lake Name None
Rooms
Bedroom Description Other
Other Rooms None
Basement Crawl Space, Dirt Floor, Exterior Entry, Partial, Unfinished
Dining Room Great Room, Open Concept
Interior
Interior Features High Speed Internet, His and Hers Closets
Heating Central, Forced Air, Natural Gas
Cooling Ceiling Fan(s), Central Air
Flooring Carpet, Ceramic Tile, Hardwood
Fireplaces Type None
Window Features Insulated Windows
Appliance Dishwasher, Disposal, Electric Range, Gas Water Heater, Microwave, Refrigerator
Laundry Laundry Room
Exterior
Exterior Feature Balcony, Private Front Entry, Private Rear Entry, Private Yard
Garage Attached, Driveway, Garage, Garage Door Opener, Garage Faces Front
Garage Spaces 2.0
Fence None
Pool None
Community Features Near Shopping, Street Lights
Utilities Available Cable Available, Electricity Available, Natural Gas Available, Underground Utilities, Water Available
Waterfront Description None
View City, Trees/Woods
Roof Type Composition
Street Surface Concrete
Accessibility None
Handicap Access None
Porch Deck, Front Porch
Total Parking Spaces 2
Private Pool false
Building
Lot Description Back Yard, Cul-De-Sac, Front Yard, Wooded
Story One and One Half
Foundation Block, Brick/Mortar
Sewer Public Sewer
Water Public
Architectural Style Traditional
Level or Stories One and One Half
Structure Type Brick 4 Sides
New Construction No
Construction Status Resale
Schools
Elementary Schools Miles
Middle Schools Jean Childs Young
High Schools Benjamin E. Mays
Others
Senior Community no
Restrictions false
Tax ID 14F002400020146
Acceptable Financing Cash, Conventional, FHA
Listing Terms Cash, Conventional, FHA
Special Listing Condition None
Read Less

Bought with EXP Realty, LLC.
Get More Information




