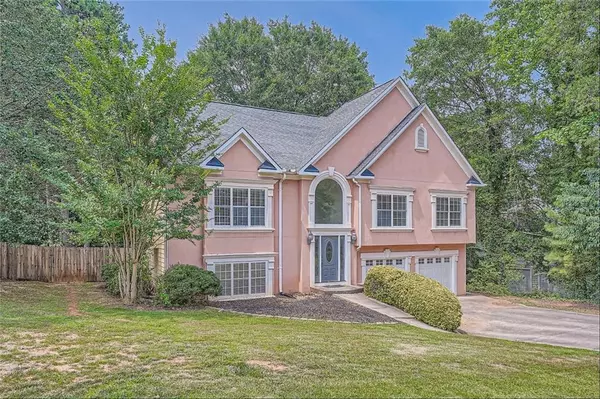For more information regarding the value of a property, please contact us for a free consultation.
5046 Sunbrook DR NW Acworth, GA 30101
Want to know what your home might be worth? Contact us for a FREE valuation!

Our team is ready to help you sell your home for the highest possible price ASAP
Key Details
Sold Price $385,000
Property Type Single Family Home
Sub Type Single Family Residence
Listing Status Sold
Purchase Type For Sale
Square Footage 3,032 sqft
Price per Sqft $126
Subdivision Sunbrook Estates
MLS Listing ID 7239134
Sold Date 07/21/23
Style Traditional
Bedrooms 4
Full Baths 3
Construction Status Resale
HOA Y/N No
Originating Board First Multiple Listing Service
Year Built 1993
Annual Tax Amount $2,807
Tax Year 2022
Lot Size 0.462 Acres
Acres 0.4623
Property Description
Welcome to this stunning split-level home with a two-car garage and a thoughtfully designed layout. As you step inside, the spacious interior unfolds, offering both comfort and versatility. The main level features a welcoming family room adorned with a gas starter fireplace, perfect for cozy evenings and gatherings.
Just off the family room, you'll find a separate dining room that sets the stage for memorable meals with loved ones. The adjacent eat-in kitchen boasts ample space for casual dining and is sure to delight the chef in the family with its appliances and storage.
Venturing to the upper level, you'll discover three well-appointed bedrooms and two full bathrooms. The primary suite is a serene retreat, complete with a private bathroom featuring double vanity sinks, a separate tub, and a shower. Indulge in relaxation with the luxurious whirlpool tub, providing a spa-like experience within the comforts of home.
The lower level of this home offers even more living space and convenience. It showcases another bedroom and bathroom, providing privacy and versatility for guests or family members. The direct access to the garage from the basement makes coming and going a breeze.
Outside, a fenced backyard ensures a picturesque setting for outdoor entertaining. Ascend the stairs from the deck, and you'll be greeted by a sprawling backyard, offering endless possibilities for recreation and relaxation.
Don't miss the opportunity to make this split-level gem your own. With its appealing features, spacious layout, and convenient location, it promises to be the perfect place to call home. Schedule a showing today and experience the charm and comfort firsthand.
Upgrades: New A/C.New water heater. New deck. New privacy fence. New retaining wall. Both yards recently regrade.Fresh paint.Large flat backyard with full privacy fencing. Great location, schools, YMCA and supermarket a mile away. No HOA.
Location
State GA
County Cobb
Lake Name None
Rooms
Bedroom Description Split Bedroom Plan
Other Rooms None
Basement Driveway Access, Finished, Interior Entry
Dining Room Separate Dining Room
Interior
Interior Features Disappearing Attic Stairs, High Ceilings 10 ft Upper, High Speed Internet, Tray Ceiling(s), Walk-In Closet(s)
Heating Natural Gas
Cooling Ceiling Fan(s), Central Air
Flooring Laminate
Fireplaces Number 1
Fireplaces Type Family Room, Gas Starter
Window Features None
Appliance Dishwasher, Disposal, Dryer, Gas Range, Gas Water Heater, Refrigerator, Washer
Laundry In Hall, Lower Level
Exterior
Exterior Feature None
Garage Driveway, Garage, Garage Faces Front
Garage Spaces 2.0
Fence Back Yard, Fenced, Wood
Pool None
Community Features None
Utilities Available Cable Available, Underground Utilities
Waterfront Description None
View Other
Roof Type Wood
Street Surface Asphalt
Accessibility None
Handicap Access None
Porch Deck
Private Pool false
Building
Lot Description Back Yard, Corner Lot, Front Yard, Sloped
Story Multi/Split
Foundation None
Sewer Public Sewer
Water Public
Architectural Style Traditional
Level or Stories Multi/Split
Structure Type Cement Siding
New Construction No
Construction Status Resale
Schools
Elementary Schools Frey
Middle Schools Durham
High Schools Allatoona
Others
Senior Community no
Restrictions false
Tax ID 20018600930
Acceptable Financing Cash, Conventional, FHA, VA Loan
Listing Terms Cash, Conventional, FHA, VA Loan
Special Listing Condition None
Read Less

Bought with EXP Realty, LLC.
Get More Information




