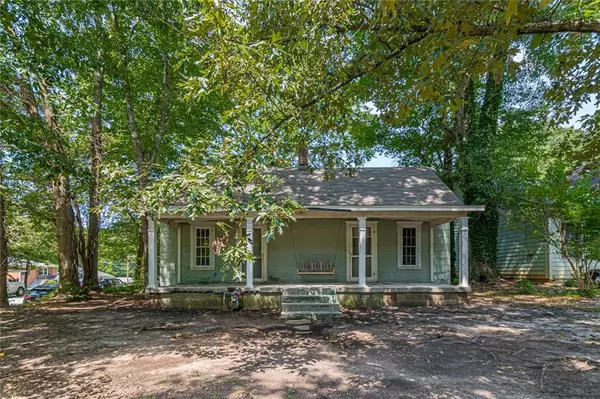For more information regarding the value of a property, please contact us for a free consultation.
927 Lawton ST SW Atlanta, GA 30310
Want to know what your home might be worth? Contact us for a FREE valuation!

Our team is ready to help you sell your home for the highest possible price ASAP
Key Details
Sold Price $165,000
Property Type Single Family Home
Sub Type Single Family Residence
Listing Status Sold
Purchase Type For Sale
Square Footage 1,417 sqft
Price per Sqft $116
Subdivision West End Gardens/Oakland City
MLS Listing ID 7097294
Sold Date 12/21/22
Style Farmhouse
Bedrooms 2
Full Baths 1
Construction Status Resale
HOA Y/N No
Year Built 1867
Annual Tax Amount $1,975
Tax Year 2021
Lot Size 8,842 Sqft
Acres 0.203
Property Description
Built in 1867 on the agricultural land in Historic Oakland City, this home is a rare find. The original cobblestone staircase leads up to a charming farmhouse situated at the top of the hill at the corner of Lawton St. and Montreat Ave., a prime location overlooking renovated cottages and surrounded by new construction. It's a fixer upper with original features including tongue and groove ceilings and hardwood flooring, and primed for restoration with a newer roof and newer windows. Enjoy outdoor living all year round on the enormous rocking chair front porch and secluded back porch. This home offers convenient off-street parking in the rear driveway off Montreat. It's a quick commute downtown, a short distance to the West End MARTA station for easy access all over Atlanta, near the Beltline Trail, shopping, dining, restaurants, and Lee + White St. This is a dream location for the intown investor or anyone seeking to own a part of Atlanta history. So much potential to be a fabulous home.
Location
State GA
County Fulton
Lake Name None
Rooms
Bedroom Description Master on Main, Roommate Floor Plan, Split Bedroom Plan
Other Rooms None
Basement Crawl Space
Main Level Bedrooms 2
Dining Room Other
Interior
Interior Features Other
Heating Central
Cooling None
Flooring Hardwood, Laminate
Fireplaces Type Living Room
Window Features Double Pane Windows, Insulated Windows
Appliance Other
Laundry In Hall
Exterior
Exterior Feature Private Front Entry, Private Rear Entry, Private Yard
Garage Driveway, Kitchen Level, Level Driveway, On Street
Fence None
Pool None
Community Features Near Beltline, Near Marta, Near Schools, Near Shopping, Public Transportation, Sidewalks, Street Lights
Utilities Available Cable Available, Electricity Available, Natural Gas Available, Phone Available
Waterfront Description None
View City
Roof Type Composition
Street Surface Paved
Accessibility None
Handicap Access None
Porch Front Porch, Rear Porch
Total Parking Spaces 2
Building
Lot Description Back Yard, Corner Lot, Front Yard, Level, Private
Story One
Foundation Block
Sewer Public Sewer
Water Public
Architectural Style Farmhouse
Level or Stories One
Structure Type Frame, Wood Siding, Other
New Construction No
Construction Status Resale
Schools
Elementary Schools Tuskegee Airman Global Academy
Middle Schools Herman J. Russell West End Academy
High Schools Booker T. Washington
Others
Senior Community no
Restrictions false
Tax ID 14 011900010362
Ownership Fee Simple
Acceptable Financing Cash, Conventional
Listing Terms Cash, Conventional
Financing no
Special Listing Condition None
Read Less

Bought with Harry Norman REALTORS
Get More Information




