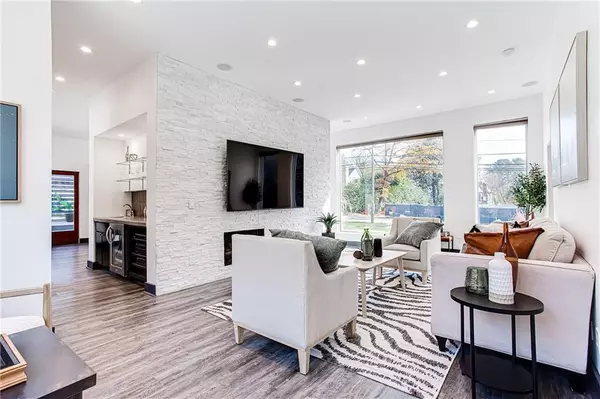For more information regarding the value of a property, please contact us for a free consultation.
2422 Sagamore DR NW Atlanta, GA 30305
Want to know what your home might be worth? Contact us for a FREE valuation!

Our team is ready to help you sell your home for the highest possible price ASAP
Key Details
Sold Price $875,000
Property Type Single Family Home
Sub Type Single Family Residence
Listing Status Sold
Purchase Type For Sale
Square Footage 2,110 sqft
Price per Sqft $414
Subdivision Haynes Manor
MLS Listing ID 7149421
Sold Date 12/30/22
Style Contemporary/Modern
Bedrooms 3
Full Baths 3
Half Baths 1
Construction Status Resale
HOA Y/N No
Year Built 2008
Annual Tax Amount $15,728
Tax Year 2022
Lot Size 0.326 Acres
Acres 0.326
Property Description
You asked, we delivered! Completely updated, modern home situated in the sought after Peachtree Battle/Northside Drive. Walk into new paint and upgraded LVT. Brand new kitchen with upgraded shaker white cabinets with self close drawers, spice rack and in cabinet/under cabinet lighting & quartz countertops. New gas cooktop, fridge and dishwasher. Enjoy the wet bar off the dining area with built in wine cooler. Brand new contemporary light fixtures and LED recessed lights throughout. Oversized windows with remote shades and surround sound. The bedroom on the main can be used as a home office/playroom with updated full bath. The upstairs reveals an additional secondary bedroom and master suite. The primary suite has ample space with an enormous walk-in, custom closet. Relax in the spa-like bath with a separate oversized shower and his and hers vanity. The secondary bedroom has a walk-in closet with washer hook up and full bath with a walk out to the terrace level. Grounds were professionally landscaped last year and installed a gated/wrought iron fence. New Trex deck w/pergola off kitchen with hot tub great for entertaining. New roof and HVAC 2021. Enjoy the oversized 2 car garage with a third bay for motorcycle/golf cart & additional storage. Huge backyard great for dogs, kids, and plenty of room to install a semi inground pool. Walking distance from Bobby Jones Golf Course and the Atlanta Beltline trailhead. Buckhead living at its finest! No HOA! Comps are well over a million in the area!
Location
State GA
County Fulton
Lake Name None
Rooms
Bedroom Description Other
Other Rooms None
Basement None
Main Level Bedrooms 1
Dining Room Open Concept
Interior
Interior Features Disappearing Attic Stairs, Double Vanity, Elevator, High Ceilings 10 ft Main, High Ceilings 10 ft Upper, Walk-In Closet(s), Wet Bar
Heating Forced Air, Natural Gas, Zoned
Cooling Ceiling Fan(s), Central Air, Zoned
Flooring Vinyl, Other
Fireplaces Number 1
Fireplaces Type Factory Built, Living Room
Window Features None
Appliance Dishwasher, Disposal, Electric Oven, Gas Cooktop, Microwave, Refrigerator
Laundry Laundry Room, Upper Level, Other
Exterior
Exterior Feature Private Rear Entry, Private Yard, Rear Stairs
Garage Attached, Drive Under Main Level, Driveway, Garage, Garage Faces Rear, Level Driveway
Garage Spaces 3.0
Fence Back Yard, Wrought Iron
Pool None
Community Features Near Beltline, Near Schools, Near Shopping
Utilities Available None
Waterfront Description None
View Other
Roof Type Other
Street Surface Paved
Accessibility Accessible Elevator Installed
Handicap Access Accessible Elevator Installed
Porch Deck
Total Parking Spaces 3
Building
Lot Description Back Yard, Flood Plain, Front Yard, Landscaped, Level
Story Three Or More
Foundation Slab
Sewer Public Sewer
Water Public
Architectural Style Contemporary/Modern
Level or Stories Three Or More
Structure Type Stucco
New Construction No
Construction Status Resale
Schools
Elementary Schools E. Rivers
Middle Schools Willis A. Sutton
High Schools North Atlanta
Others
Senior Community no
Restrictions false
Tax ID 17 014400040429
Special Listing Condition None
Read Less

Bought with Keller Williams Realty Intown ATL
Get More Information




