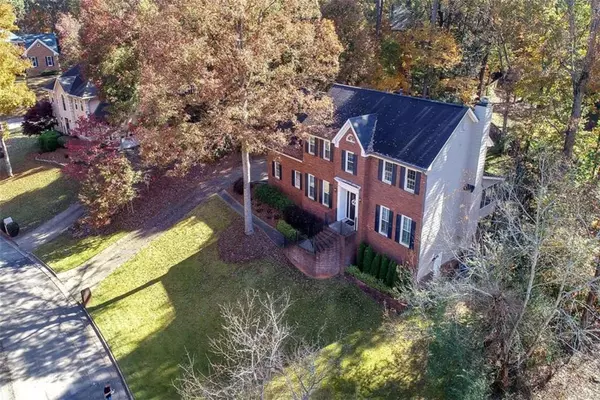For more information regarding the value of a property, please contact us for a free consultation.
1550 Wickersham PL Suwanee, GA 30024
Want to know what your home might be worth? Contact us for a FREE valuation!

Our team is ready to help you sell your home for the highest possible price ASAP
Key Details
Sold Price $465,000
Property Type Single Family Home
Sub Type Single Family Residence
Listing Status Sold
Purchase Type For Sale
Square Footage 2,896 sqft
Price per Sqft $160
Subdivision Wickersham At Walden Corners
MLS Listing ID 7140934
Sold Date 12/20/22
Style Colonial, Craftsman, Traditional
Bedrooms 4
Full Baths 3
Half Baths 1
Construction Status Updated/Remodeled
HOA Y/N No
Year Built 1986
Annual Tax Amount $4,990
Tax Year 2021
Lot Size 0.450 Acres
Acres 0.45
Property Description
You will love this remodeled, traditional on a large private lot. This 4-bedroom, 3.5-bathroom home has a 2-car garage, giving you nearly 2,900 sq. ft. of spacious elegance, Extremely Beautiful, modern gourmet kitchen with soft close cabinet's, granite countertop's, five burner gas range, craftsman wood vent hood, breakfast area, hardwood floors. Imagine cuddling up to a cozy fireplace with a good book in the large family room that includes a perfect desk or homework area. Fully functional, screened back porch with sky lights. Large dinning room off kitchen. Large owners suite with walk-in closets and his/hers bathrooms. All bedrooms are very spacious. Daylight basement with finished game room, over 1100 sq ft of additional floor space to be finished with your style. Zoysia upgraded turf with irrigation system. Award-Winning schools, great Suwannee area, convenient to shopping, restaurants and I85. You don't want to wait until this one is gone! Call your agent or reach out to Listing Realtor Israel Nelson if your without an agent and would like more info.
Location
State GA
County Gwinnett
Lake Name None
Rooms
Bedroom Description Sitting Room
Other Rooms None
Basement Partial, Unfinished
Dining Room Separate Dining Room
Interior
Interior Features Disappearing Attic Stairs, Double Vanity, Entrance Foyer, High Speed Internet, Tray Ceiling(s), Walk-In Closet(s)
Heating Central, Natural Gas
Cooling Ceiling Fan(s), Central Air
Flooring Carpet, Hardwood
Fireplaces Number 1
Fireplaces Type Living Room
Window Features None
Appliance Dishwasher, Disposal, Dryer, Gas Cooktop, Gas Water Heater, Microwave, Refrigerator, Washer
Laundry In Hall, Upper Level
Exterior
Exterior Feature None
Parking Features Garage, Garage Door Opener, Kitchen Level
Garage Spaces 2.0
Fence Back Yard, Fenced
Pool None
Community Features None
Utilities Available Cable Available, Electricity Available, Natural Gas Available, Phone Available, Underground Utilities, Water Available
Waterfront Description None
View Trees/Woods
Roof Type Composition
Street Surface Asphalt
Accessibility None
Handicap Access None
Porch Screened
Total Parking Spaces 2
Building
Lot Description Back Yard, Front Yard, Landscaped, Sloped
Story Three Or More
Foundation Slab
Sewer Public Sewer
Water Public
Architectural Style Colonial, Craftsman, Traditional
Level or Stories Three Or More
Structure Type Brick Front, HardiPlank Type
New Construction No
Construction Status Updated/Remodeled
Schools
Elementary Schools Parsons
Middle Schools Hull
High Schools Peachtree Ridge
Others
Senior Community no
Restrictions false
Tax ID R7165 127
Ownership Fee Simple
Financing no
Special Listing Condition None
Read Less

Bought with Berkshire Hathaway HomeServices Georgia Properties
Get More Information




