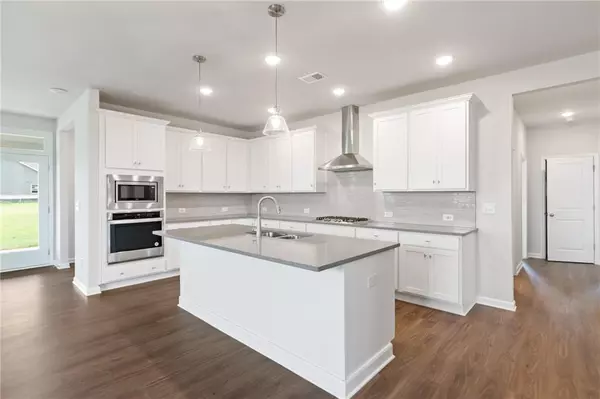For more information regarding the value of a property, please contact us for a free consultation.
136 Leveret RD Locust Grove, GA 30248
Want to know what your home might be worth? Contact us for a FREE valuation!

Our team is ready to help you sell your home for the highest possible price ASAP
Key Details
Sold Price $490,750
Property Type Single Family Home
Sub Type Single Family Residence
Listing Status Sold
Purchase Type For Sale
Square Footage 2,471 sqft
Price per Sqft $198
Subdivision Everleigh
MLS Listing ID 7100251
Sold Date 10/26/22
Style Craftsman
Bedrooms 4
Full Baths 3
Half Baths 1
Construction Status Under Construction
HOA Fees $850
HOA Y/N Yes
Year Built 2022
Lot Size 1.000 Acres
Acres 1.0
Property Description
This stunning ranch floor plan, the Magnolia, is an open concept plan that brings space and luxury right as you walk through the door. As you travel through the foyer you will see a guest suite adjacent to the dining room which leads to your main living area. You will come to see a wide-open kitchen with an oversized island at the center where guests can socialize over some appetizers. This spacious kitchen overlooks a breakfast area and family room with direct access to a large, covered porch- a wonderful space to enjoy a coffee in the morning or a nightcap in the evening. Nestled in the back corner of the home, you'll find your Owner's Suite with 2 oversized walk-in closets and an en-suite with double vanities and walk-in shower. The 3rd and 4th bedroom share a hall bathroom with the laundry room across the way. Our expert designers have already chosen the beautiful upgrades and designs for this home, and they do not disappoint!
*Photos are of a similar completed Magnolia plan*
Location
State GA
County Henry
Lake Name None
Rooms
Bedroom Description Master on Main
Other Rooms None
Basement None
Main Level Bedrooms 4
Dining Room Separate Dining Room
Interior
Interior Features High Ceilings 9 ft Main
Heating Natural Gas
Cooling Ceiling Fan(s), Central Air
Flooring Carpet, Vinyl
Fireplaces Number 1
Fireplaces Type Family Room, Gas Log
Window Features None
Appliance Dishwasher, Double Oven, Gas Cooktop, Microwave
Laundry Main Level
Exterior
Exterior Feature Rain Gutters
Garage Driveway, Garage
Garage Spaces 2.0
Fence None
Pool None
Community Features Homeowners Assoc
Utilities Available None
Waterfront Description None
View Trees/Woods
Roof Type Shingle
Street Surface Paved
Accessibility None
Handicap Access None
Porch Covered
Total Parking Spaces 2
Building
Lot Description Back Yard
Story One
Foundation Slab
Sewer Septic Tank
Water Public
Architectural Style Craftsman
Level or Stories One
Structure Type Cement Siding
New Construction No
Construction Status Under Construction
Schools
Elementary Schools Luella
Middle Schools Luella
High Schools Luella
Others
Senior Community no
Restrictions false
Tax ID 079C01013000
Ownership Fee Simple
Special Listing Condition None
Read Less

Bought with EXP Realty, LLC.
Get More Information




