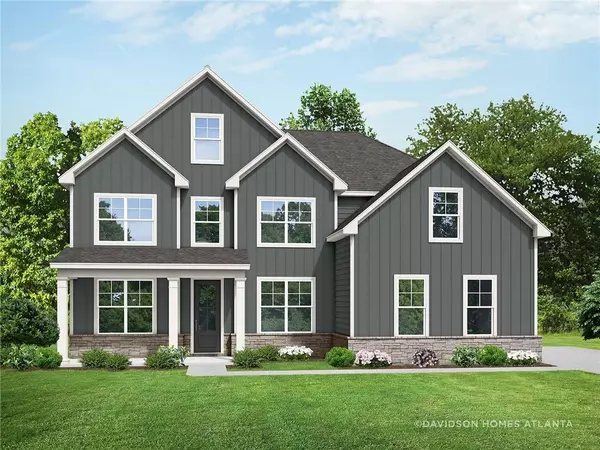For more information regarding the value of a property, please contact us for a free consultation.
128 Leveret RD Locust Grove, GA 30248
Want to know what your home might be worth? Contact us for a FREE valuation!

Our team is ready to help you sell your home for the highest possible price ASAP
Key Details
Sold Price $545,000
Property Type Single Family Home
Sub Type Single Family Residence
Listing Status Sold
Purchase Type For Sale
Square Footage 3,522 sqft
Price per Sqft $154
Subdivision Everleigh
MLS Listing ID 7054355
Sold Date 09/29/22
Style Craftsman
Bedrooms 5
Full Baths 4
Half Baths 1
Construction Status Under Construction
HOA Fees $850
HOA Y/N Yes
Year Built 2022
Lot Size 1.000 Acres
Acres 1.0
Property Description
Danbury "A" by Davidson Homes. This gorgeous exterior lies a massive layout, featuring 5-bedrooms 4.5-baths. Kitchen expansive counter space with large island overlooking the breakfast area and family room. This home includes formal living room, dining room, sunroom, and guest retreat on main level. The upstairs owner's suite showcases a luxurious bathroom and large walk-in closet for plenty of storage space and 4-secondary bedrooms. All model home photos shown are for illustration purposes only and may not be an exact representation of the home. Actual home will vary due to designer selections, option upgrades and site plan layout.
Location
State GA
County Henry
Lake Name None
Rooms
Bedroom Description None
Other Rooms None
Basement None
Main Level Bedrooms 1
Dining Room Separate Dining Room
Interior
Interior Features High Ceilings 9 ft Main
Heating Natural Gas
Cooling Ceiling Fan(s), Central Air
Flooring Carpet, Vinyl
Fireplaces Number 1
Fireplaces Type Family Room, Gas Log
Window Features None
Appliance Dishwasher, Gas Cooktop, Microwave
Laundry Upper Level
Exterior
Exterior Feature Rain Gutters
Garage Driveway, Garage
Garage Spaces 2.0
Fence None
Pool None
Community Features Homeowners Assoc
Utilities Available None
Waterfront Description None
View Other
Roof Type Shingle
Street Surface Paved
Accessibility None
Handicap Access None
Porch Front Porch
Total Parking Spaces 2
Building
Story Two
Foundation Slab
Sewer Septic Tank
Water Public
Architectural Style Craftsman
Level or Stories Two
Structure Type Cement Siding
New Construction No
Construction Status Under Construction
Schools
Elementary Schools Luella
Middle Schools Luella
High Schools Luella
Others
Senior Community no
Restrictions false
Tax ID 079C01015000
Ownership Fee Simple
Special Listing Condition None
Read Less

Bought with Trend Atlanta Realty, Inc.
Get More Information




