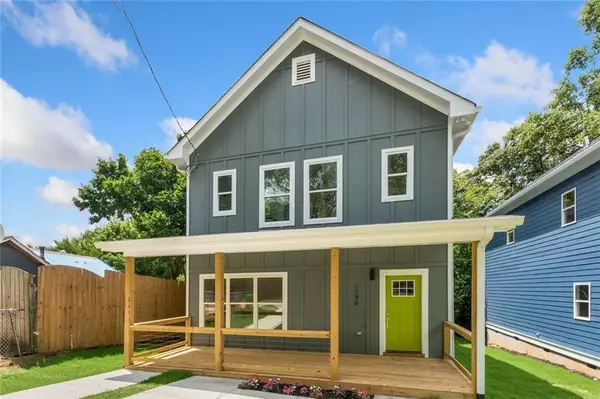For more information regarding the value of a property, please contact us for a free consultation.
1196 Warfield ST NW Atlanta, GA 30318
Want to know what your home might be worth? Contact us for a FREE valuation!

Our team is ready to help you sell your home for the highest possible price ASAP
Key Details
Sold Price $650,000
Property Type Single Family Home
Sub Type Single Family Residence
Listing Status Sold
Purchase Type For Sale
Square Footage 2,170 sqft
Price per Sqft $299
Subdivision Howell Station
MLS Listing ID 7077931
Sold Date 09/20/22
Style Contemporary/Modern, Craftsman, Other
Bedrooms 4
Full Baths 3
Construction Status New Construction
HOA Y/N No
Year Built 2022
Annual Tax Amount $4,127
Tax Year 2021
Lot Size 7,200 Sqft
Acres 0.1653
Property Description
100% New Construction Hot Historic Howell Station! This well established neighborhood is nestled with old craftsmen style and new
construction homes making the perfect blend of old and new. Starting with its welcoming front porch to its covered back deck this open
floor plan home is a must see. Solid hardwood flooring throughout, a large main level bedroom and full bath, Chef's inspired kitchen with
large island, stainless appliances & walk-in pantry make for one awesome main level perfect for entertaining. The primary bedroom has a lovely
en-suite with a must see wetroom with large soaking tub, spa-like shower and double vanities. There is a large laundry room with plenty of storage. HOWELL STATION is uniquely situated blocks from the new WESTSIDE PAPER restaurant/retail complex, blocks from WESTSIDE QUARRY PARK and blocks from the BELTLINE. Less than a mile from the planned MICROSOFT CAMPUS. Convenient to Midtown, Georgia Tech, Buckhead, the Airport and more are all also
close by. Knight Park is 2 blocks away with newly installed playground equipment, tennis court, basketball court, and green space for dogs
to run. 1yr Builder Warranty. offering up to $2500 in closing costs from prefered lender Laura Witte & Highland Mortgage.
Location
State GA
County Fulton
Lake Name None
Rooms
Bedroom Description Roommate Floor Plan, Split Bedroom Plan
Other Rooms None
Basement Crawl Space
Main Level Bedrooms 1
Dining Room Open Concept
Interior
Interior Features Disappearing Attic Stairs, Double Vanity, High Ceilings 9 ft Lower, High Ceilings 9 ft Upper, Low Flow Plumbing Fixtures
Heating Central, Natural Gas
Cooling Ceiling Fan(s), Central Air
Flooring Ceramic Tile, Hardwood
Fireplaces Type None
Window Features Double Pane Windows
Appliance Dishwasher, Disposal, Electric Water Heater, Gas Range, Range Hood, Refrigerator, Self Cleaning Oven
Laundry Upper Level
Exterior
Exterior Feature Private Front Entry
Garage Driveway
Fence None
Pool None
Community Features Near Beltline, Near Marta, Near Shopping, Near Trails/Greenway, Park, Public Transportation, Restaurant
Utilities Available Cable Available, Electricity Available, Natural Gas Available, Sewer Available, Water Available
Waterfront Description None
View City
Roof Type Composition
Street Surface Asphalt
Accessibility None
Handicap Access None
Porch Covered, Front Porch, Rear Porch
Total Parking Spaces 1
Building
Lot Description Back Yard, Front Yard, Landscaped, Level
Story Two
Foundation Block
Sewer Public Sewer
Water Public
Architectural Style Contemporary/Modern, Craftsman, Other
Level or Stories Two
Structure Type HardiPlank Type
New Construction No
Construction Status New Construction
Schools
Elementary Schools Centennial Place
Middle Schools Centennial Place
High Schools Midtown
Others
Senior Community no
Restrictions false
Tax ID 17 018900031457
Special Listing Condition None
Read Less

Bought with EXP Realty, LLC.
Get More Information




