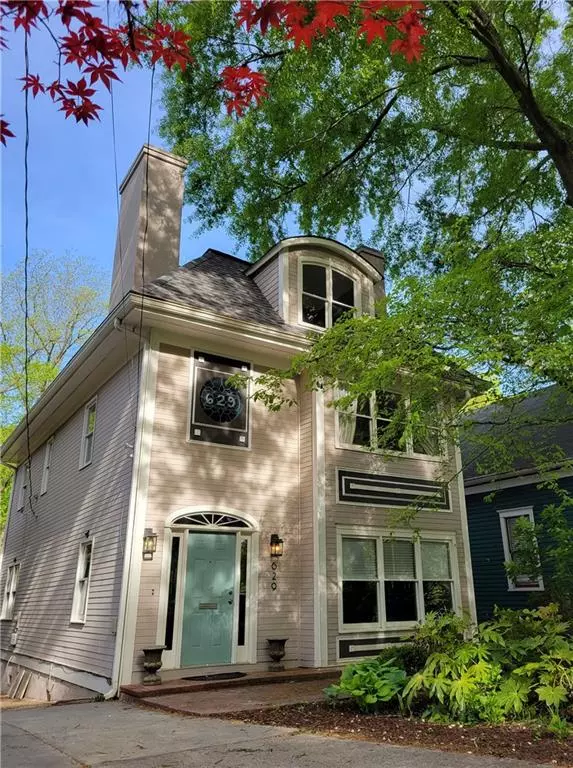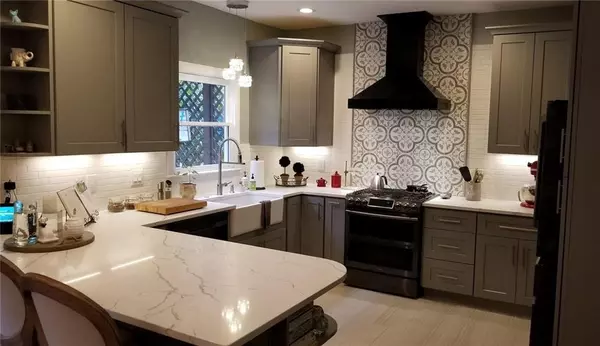For more information regarding the value of a property, please contact us for a free consultation.
629 Cherokee AVE SE Atlanta, GA 30312
Want to know what your home might be worth? Contact us for a FREE valuation!

Our team is ready to help you sell your home for the highest possible price ASAP
Key Details
Sold Price $759,000
Property Type Single Family Home
Sub Type Single Family Residence
Listing Status Sold
Purchase Type For Sale
Square Footage 2,511 sqft
Price per Sqft $302
Subdivision Grant Park
MLS Listing ID 7048516
Sold Date 09/09/22
Style French Provincial
Bedrooms 3
Full Baths 3
Half Baths 1
Construction Status Updated/Remodeled
HOA Y/N No
Year Built 1981
Annual Tax Amount $5,844
Tax Year 2021
Lot Size 6,599 Sqft
Acres 0.1515
Property Description
Grant Park charm with modern amenities. Directly across the street from the Park near the Zoo, this three bed, three and a half bath home features off-street parking, large rooms, high ceilings, and a private garden-like fenced backyard with a two-tiered deck and a stone patio. The dining room is open to the renovated kitchen with high-end cabinets, a farmhouse sink, dual-flex oven, counter-depth fridge with beverage drawer, built-in microwave, under counter lighting, USB outlets, and premium quartz countertops. The living room has large windows and a propane fireplace. The spacious main bedroom has a huge view of the park, a wood fireplace, a walk-in closet and an updated en suite with a skylight, dual vanities, a walk-in shower with a rain showerhead and a separate wand. The 2nd bedroom’s renovated bathroom has dual vanities, a linen closet, humidity sensing exhaust, and a tub with an adjustable showerhead and wand. The 3rd floor loft is flooded with light, has a den/office area, an office/reading nook, and a tub with a shower. Roof warranty, termite warranty, and flooring inspection available upon request. A new bike lane is being installed across the street and it is blocks to the beltline and less than a mile to Glenwood Park, Cabbagetown, Summerhill, Ga. State, East Atlanta, the Beacon, the Larkin, and the new Boulevard Crossing development. It is only 3 miles to Downtown and stadiums, Inman Park, Old 4th Ward, Midtown, Virginia Highlands, East Atlanta, Castleberry, and the new Pittsburg Yards. Come checkout a great house in a true neighborhood, in the heart of the city, surrounded by green.
Location
State GA
County Fulton
Lake Name None
Rooms
Bedroom Description Oversized Master, Roommate Floor Plan, Sitting Room
Other Rooms Shed(s)
Basement None
Main Level Bedrooms 2
Dining Room Open Concept
Interior
Interior Features Double Vanity, High Ceilings 9 ft Lower, High Ceilings 9 ft Main, High Speed Internet, Walk-In Closet(s)
Heating Natural Gas
Cooling Central Air
Flooring Carpet, Ceramic Tile, Laminate
Fireplaces Number 2
Fireplaces Type Gas Log, Glass Doors, Living Room, Masonry, Master Bedroom
Window Features Skylight(s)
Appliance Dishwasher, Disposal, Double Oven, Gas Cooktop, Gas Oven, Gas Range, Gas Water Heater, Microwave, Range Hood, Self Cleaning Oven
Laundry Common Area, In Hall, Main Level
Exterior
Exterior Feature Private Front Entry, Private Rear Entry, Private Yard, Rain Gutters, Storage
Garage Deeded, Driveway, On Street, Parking Pad
Fence Back Yard, Fenced, Wood
Pool None
Community Features Fitness Center, Near Beltline, Near Marta, Near Schools, Near Shopping, Near Trails/Greenway, Park, Pool, Public Transportation, Restaurant, Sidewalks, Street Lights
Utilities Available Cable Available, Electricity Available, Natural Gas Available, Phone Available, Sewer Available, Water Available
Waterfront Description None
View Park/Greenbelt, Trees/Woods
Roof Type Composition, Shingle
Street Surface Asphalt
Accessibility None
Handicap Access None
Porch Deck, Patio, Rear Porch
Total Parking Spaces 3
Building
Lot Description Back Yard, Level, Private
Story Three Or More
Foundation Block, Brick/Mortar
Sewer Public Sewer
Water Public
Architectural Style French Provincial
Level or Stories Three Or More
Structure Type Block, HardiPlank Type
New Construction No
Construction Status Updated/Remodeled
Schools
Elementary Schools Parkside
Middle Schools Martin L. King Jr.
High Schools Maynard Jackson
Others
Senior Community no
Restrictions false
Tax ID 14 004300020156
Special Listing Condition None
Read Less

Bought with Keller Knapp
Get More Information




