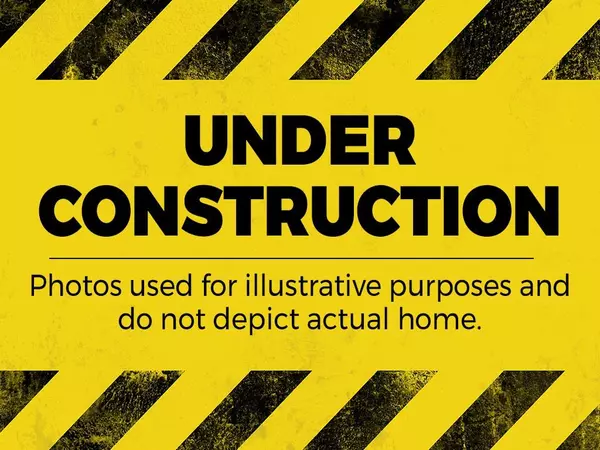For more information regarding the value of a property, please contact us for a free consultation.
1081 Clubhouse Dr. #1003 Madison, GA 30650
Want to know what your home might be worth? Contact us for a FREE valuation!

Our team is ready to help you sell your home for the highest possible price ASAP
Key Details
Sold Price $474,030
Property Type Single Family Home
Sub Type Single Family Residence
Listing Status Sold
Purchase Type For Sale
Subdivision Madison Lakes
MLS Listing ID 6994064
Sold Date 08/12/22
Style Traditional
Bedrooms 4
Full Baths 3
Half Baths 1
Construction Status Under Construction
HOA Fees $1,020
HOA Y/N Yes
Year Built 2022
Annual Tax Amount $347
Tax Year 2021
Lot Size 10,018 Sqft
Acres 0.23
Property Description
Look no further.....Master on the main in beautiful Madison Lakes. Introducing The Gentry floor plan and on a full unfinished basement! You will love the grand 2 story foyer that leads to the separate dining room. Spacious kitchen that opens to the family room is perfect for entertaining. Main floor has 9' smooth ceilings, laundry room and a powder room. The owners retreat is perfect for the discretionary buyer. Has a huge wardrobe closet, separate but dual vanities, surround tile bath, tiled shower and water closet. Three additional bedrooms are upstairs with a loft that can be used as a media room, rec room, or you name it! This new home community offers 10 different floor plans from one-story, two story, lake views and basements. Madison Lakes is a gated community that features a tennis court, swimming pool, lake, clubhouse, fitness and playground. Within minutes of Farmview Market and just 10 minutes or less from Downtown Madison where you can enjoy fine dining, shopping, and more. *Stock photos.
Location
State GA
County Morgan
Lake Name None
Rooms
Bedroom Description Master on Main
Other Rooms None
Basement Bath/Stubbed, Daylight, Exterior Entry, Full, Interior Entry, Unfinished
Main Level Bedrooms 1
Dining Room Separate Dining Room
Interior
Interior Features Double Vanity, Entrance Foyer, Entrance Foyer 2 Story, High Ceilings 9 ft Main, Smart Home, Walk-In Closet(s)
Heating Central
Cooling Central Air
Flooring Carpet, Ceramic Tile, Hardwood
Fireplaces Number 1
Fireplaces Type Factory Built, Family Room, Gas Starter
Window Features Double Pane Windows
Appliance Dishwasher, Disposal, Gas Range, Microwave
Laundry Laundry Room
Exterior
Exterior Feature None
Garage Attached, Garage
Garage Spaces 2.0
Fence Back Yard
Pool None
Community Features Clubhouse, Gated, Homeowners Assoc, Playground, Pool, Tennis Court(s)
Utilities Available Cable Available, Electricity Available, Sewer Available, Water Available
Waterfront Description None
View Other
Roof Type Composition
Street Surface Asphalt
Accessibility None
Handicap Access None
Porch Deck
Total Parking Spaces 2
Building
Lot Description Other
Story Two
Foundation Concrete Perimeter, See Remarks
Sewer Public Sewer
Water Public
Architectural Style Traditional
Level or Stories Two
Structure Type Brick Front, Cement Siding, Concrete
New Construction No
Construction Status Under Construction
Schools
Elementary Schools Morgan County
Middle Schools Morgan County
High Schools Morgan County
Others
HOA Fee Include Maintenance Grounds, Swim/Tennis
Senior Community no
Restrictions false
Tax ID 046C076000
Ownership Fee Simple
Financing no
Special Listing Condition None
Read Less

Bought with Beacham and Company Realtors
Get More Information




