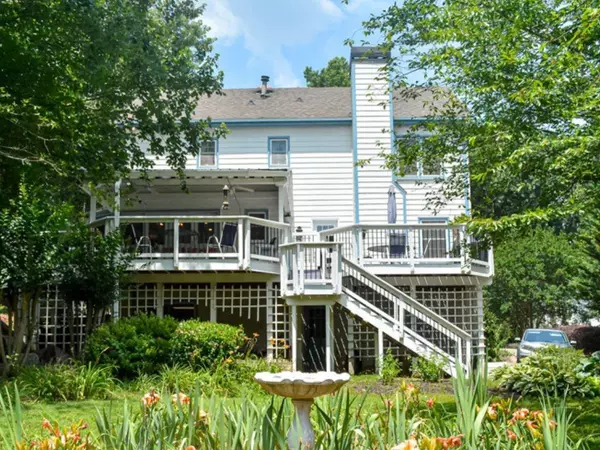For more information regarding the value of a property, please contact us for a free consultation.
1825 Annwicks DR Marietta, GA 30062
Want to know what your home might be worth? Contact us for a FREE valuation!

Our team is ready to help you sell your home for the highest possible price ASAP
Key Details
Sold Price $550,000
Property Type Single Family Home
Sub Type Single Family Residence
Listing Status Sold
Purchase Type For Sale
Square Footage 2,214 sqft
Price per Sqft $248
Subdivision Wicks Lake
MLS Listing ID 7066819
Sold Date 08/05/22
Style Traditional
Bedrooms 4
Full Baths 2
Half Baths 2
Construction Status Resale
HOA Fees $500
HOA Y/N Yes
Year Built 1981
Annual Tax Amount $829
Tax Year 2021
Lot Size 0.450 Acres
Acres 0.45
Property Description
One of the best floor plans you'll see! Original owners have maintained & updated this home & it is move in ready. Updated vinyl windows throughout. HARDWOODS on the main floor have been refinished and expanded into the kitchen. The wall that previously separated the formal living & family rooms has been removed to create a large welcoming space for entertaining. Fireplace was rebuilt, new flue liner installed, & re-faced with stacked stone. First floor powder room remodeled & updated in Feb 2022. Separate dining room with bay window is the perfect spot for holiday gatherings. A large eat-in kitchen offers warm wood cabinetry, tile backsplash, silestone counter tops & newer stainless steel appliances. From the kitchen you will find the IRRESISTABLE 46 FOOT WIDE DECK that spans the back of the house. Updated & re-built in 2021 this amazing outdoor space offers a dining area, grilling area and a large covered seating space. Four bedrooms & 2 remodeled baths upstairs. The en suite master is a generous size and accommodates a king size bed and furnishings. The jacuzzi tub is a great place to unwind at the end of the day. Both 2nd floor baths have new vanities & new tile flooring. Don't miss the office space that has been finished in the basement with it's own half bath! The outdoors has been landscaped & carefully tended for optimal appeal and is in full bloom now, front & rear irrigation make gardening easier. Great swim/tennis neighborhood. It's an easy walk to the community pool. Close to all of the shopping and dining East Cobb has to offer! See documents for more information on updates & upgrades.
Location
State GA
County Cobb
Lake Name None
Rooms
Bedroom Description Split Bedroom Plan
Other Rooms None
Basement Daylight, Driveway Access, Exterior Entry, Finished Bath, Interior Entry, Partial
Dining Room Separate Dining Room
Interior
Interior Features Entrance Foyer
Heating Central, Natural Gas
Cooling Attic Fan, Ceiling Fan(s), Central Air
Flooring Carpet, Ceramic Tile, Hardwood
Fireplaces Number 1
Fireplaces Type Family Room, Gas Starter, Great Room
Window Features Insulated Windows
Appliance Dishwasher, Disposal, Double Oven, Gas Range, Gas Water Heater
Laundry In Kitchen, Laundry Room, Main Level
Exterior
Exterior Feature Gas Grill, Private Yard, Rear Stairs, Storage
Garage Attached, Drive Under Main Level, Driveway, Garage, Garage Door Opener, Garage Faces Side
Garage Spaces 2.0
Fence None
Pool None
Community Features Clubhouse, Homeowners Assoc, Lake, Near Schools, Near Shopping, Playground, Pool, Street Lights, Tennis Court(s)
Utilities Available Cable Available, Electricity Available, Natural Gas Available, Phone Available, Sewer Available, Water Available
Waterfront Description None
View Trees/Woods
Roof Type Composition
Street Surface Asphalt
Accessibility None
Handicap Access None
Porch Covered, Deck
Total Parking Spaces 2
Building
Lot Description Back Yard, Front Yard, Landscaped, Private
Story Two
Foundation Block
Sewer Public Sewer
Water Public
Architectural Style Traditional
Level or Stories Two
Structure Type Wood Siding
New Construction No
Construction Status Resale
Schools
Elementary Schools Murdock
Middle Schools Dodgen
High Schools Pope
Others
Senior Community no
Restrictions false
Tax ID 16076500210
Special Listing Condition None
Read Less

Bought with Keller Williams Realty Metro Atl
Get More Information




