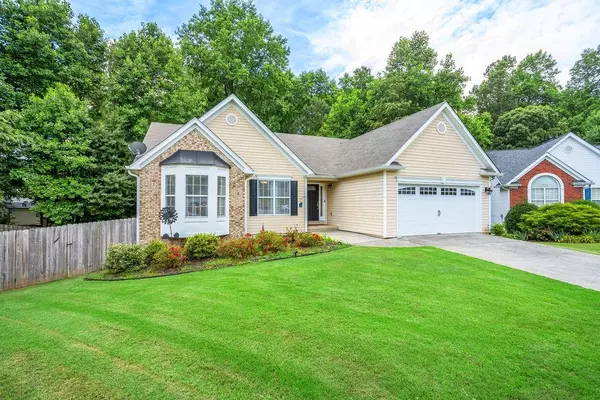For more information regarding the value of a property, please contact us for a free consultation.
2027 Fern Valley CT Dacula, GA 30019
Want to know what your home might be worth? Contact us for a FREE valuation!

Our team is ready to help you sell your home for the highest possible price ASAP
Key Details
Sold Price $430,000
Property Type Single Family Home
Sub Type Single Family Residence
Listing Status Sold
Purchase Type For Sale
Square Footage 3,930 sqft
Price per Sqft $109
Subdivision Nichols Landing
MLS Listing ID 7064582
Sold Date 07/20/22
Style A-Frame, Ranch, Traditional
Bedrooms 4
Full Baths 2
Construction Status Updated/Remodeled
HOA Y/N Yes
Year Built 2000
Annual Tax Amount $3,709
Tax Year 2021
Lot Size 0.290 Acres
Acres 0.29
Property Description
This newly remodel home! Has all the upgrades you want and need! Nearly 4000 square ft home boast of HIGH END UPDATES including NEW APPLIANCES, NEW PAINT, NEW CARPET, NEW ROOF, NEWLY REMODEL BASEMENT, AND NEW HEATING AND AIR SYSTEM! All you have to do is move in and add your decor! After a long day pull in your driveway to your fenced home. Then take off your shoes in your mudroom/ foyer area and relax in this open concept home. Prep your dinner with your Bosch and Maytag appliances. Then turn the corner and head to your masters suite for privacy that's totally separate from the guest bedrooms. But "it's the basement for me!" With high vaulted ceilings over 9ft high right underneath your feet you may not want to leave home! This fully finished basement adds nearly another 2000 sq ft to this already gorgeous home! With its own separate entry perfect for in-law suite, entertainment, theater room, man cave / she shed, rental or incase you have to quarantine for covid. The basement includes a large closet, 2nd bonus room, 1 additional bedroom and the studs and drain lines are in place to easily build out a 3rd bathroom and add a 2nd kitchen. Finally walk out to your patio where you and your guest will enjoy nights of back yard bbq's and entertainment. This home is inviting for all festive occasions from the 4th of July, Super Bowl, boxing, girls night in or if you just want an oasis from the world. Less than 15 mins from the Mall of Georgia and includes several club amenities such as a pool, tennis and basketball court, and playground. Welcome Home!
Location
State GA
County Gwinnett
Lake Name None
Rooms
Bedroom Description Master on Main, Oversized Master
Other Rooms None
Basement Bath/Stubbed, Daylight, Exterior Entry, Finished, Full, Interior Entry
Main Level Bedrooms 3
Dining Room Open Concept, Separate Dining Room
Interior
Interior Features Double Vanity, Entrance Foyer, High Ceilings 9 ft Main, High Ceilings 9 ft Upper, Walk-In Closet(s)
Heating Central, Electric, Heat Pump, Natural Gas
Cooling Ceiling Fan(s), Central Air, Heat Pump
Flooring Carpet, Vinyl
Fireplaces Number 1
Fireplaces Type None
Window Features Insulated Windows
Appliance Dishwasher, Double Oven, Gas Oven, Gas Range, Microwave, Refrigerator
Laundry In Hall, Laundry Room, Mud Room
Exterior
Exterior Feature Garden, Private Rear Entry, Private Yard, Rain Gutters
Parking Features Driveway, Garage, Garage Door Opener, Garage Faces Front, Kitchen Level, Level Driveway
Garage Spaces 2.0
Fence Fenced, Privacy, Wood
Pool None
Community Features Homeowners Assoc, Near Trails/Greenway, Park, Sidewalks, Street Lights
Utilities Available Cable Available, Electricity Available, Natural Gas Available, Phone Available, Sewer Available, Underground Utilities, Water Available
Waterfront Description None
View City
Roof Type Composition, Shingle, Wood
Street Surface Asphalt
Accessibility None
Handicap Access None
Porch Deck, Patio, Rear Porch
Total Parking Spaces 6
Building
Lot Description Back Yard, Cul-De-Sac, Front Yard, Sloped, Wooded
Story One
Foundation Slab
Sewer Public Sewer
Water Public
Architectural Style A-Frame, Ranch, Traditional
Level or Stories One
Structure Type Brick Front, Vinyl Siding
New Construction No
Construction Status Updated/Remodeled
Schools
Elementary Schools Dyer
Middle Schools Twin Rivers
High Schools Mountain View
Others
HOA Fee Include Swim/Tennis
Senior Community no
Restrictions false
Tax ID R7023 054
Ownership Fee Simple
Acceptable Financing Cash, Conventional
Listing Terms Cash, Conventional
Special Listing Condition None
Read Less

Bought with Virtual Properties Realty. Biz
Get More Information




