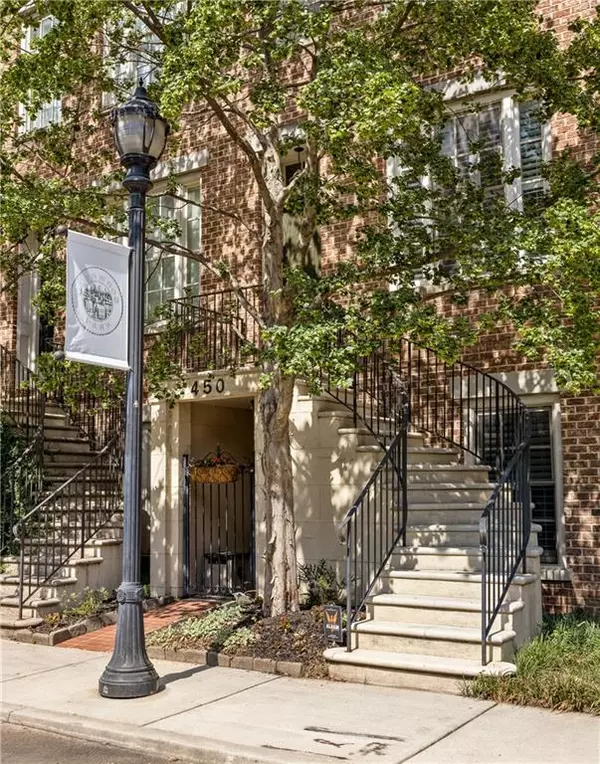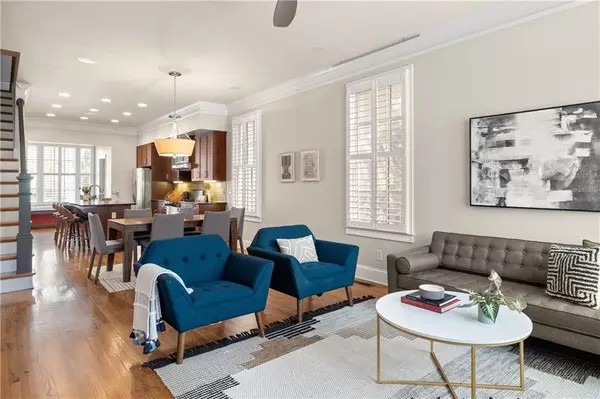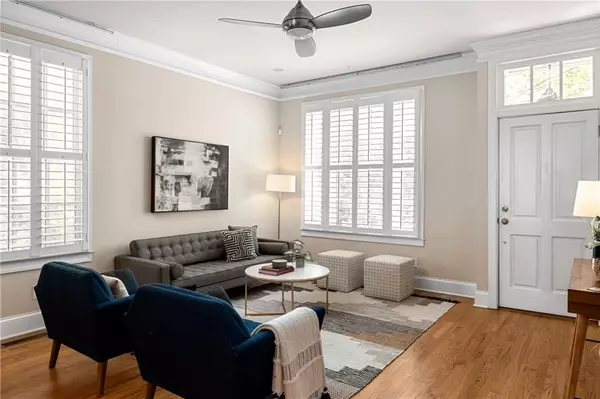For more information regarding the value of a property, please contact us for a free consultation.
450 Bill Kennedy WAY SE #2 Atlanta, GA 30316
Want to know what your home might be worth? Contact us for a FREE valuation!

Our team is ready to help you sell your home for the highest possible price ASAP
Key Details
Sold Price $675,000
Property Type Townhouse
Sub Type Townhouse
Listing Status Sold
Purchase Type For Sale
Square Footage 1,875 sqft
Price per Sqft $360
Subdivision Glenwood Park
MLS Listing ID 7068093
Sold Date 07/15/22
Style Townhouse, Traditional
Bedrooms 3
Full Baths 3
Construction Status Resale
HOA Fees $144
HOA Y/N Yes
Year Built 2006
Annual Tax Amount $6,817
Tax Year 2021
Lot Size 1,306 Sqft
Acres 0.03
Property Description
Fabulous brownstone located on the Atlanta Beltline in the heart of Glenwood Park. This light filled end unit features an open floor plan with powder room and laundry on the main floor and two bedrooms, including the master on the second floor. The gorgeous rooftop deck is perfect for entertaining or urban gardening. A pergola on the deck is topped off with solar panels, which offsets the electrical needs of the home. The lower-level bedroom has direct access to street - ideal for home/business office or short-term rental. Also on the lower level is an attached tandem two car garage with storage and a 220 plug for car charging. Fantastic community featuring a park, playground, community garden and steps from restaurants, shopping and movie theater. Easy access to I20 and 75/85. Great home, great community and an unbeatable location!!
Location
State GA
County Fulton
Lake Name None
Rooms
Bedroom Description Oversized Master, Roommate Floor Plan, Other
Other Rooms None
Basement None
Dining Room Open Concept
Interior
Interior Features Double Vanity, High Ceilings 9 ft Upper, High Ceilings 10 ft Main, Walk-In Closet(s)
Heating Forced Air, Natural Gas, Solar
Cooling Ceiling Fan(s), Central Air
Flooring Hardwood
Fireplaces Type None
Window Features Insulated Windows
Appliance Dishwasher, Disposal, Gas Cooktop, Gas Oven, Refrigerator, Self Cleaning Oven
Laundry Laundry Room
Exterior
Exterior Feature None
Garage Drive Under Main Level, Garage, Garage Faces Rear
Garage Spaces 2.0
Fence None
Pool None
Community Features Dog Park, Homeowners Assoc, Near Beltline, Near Schools, Near Shopping, Park, Playground, Restaurant, Sidewalks, Street Lights
Utilities Available Cable Available, Electricity Available, Phone Available, Sewer Available, Water Available
Waterfront Description None
View City
Roof Type Other
Street Surface Paved
Accessibility None
Handicap Access None
Porch Front Porch
Total Parking Spaces 2
Building
Lot Description Other
Story Three Or More
Foundation Brick/Mortar
Sewer Public Sewer
Water Public
Architectural Style Townhouse, Traditional
Level or Stories Three Or More
Structure Type Brick 4 Sides
New Construction No
Construction Status Resale
Schools
Elementary Schools Parkside
Middle Schools Martin L. King Jr.
High Schools Maynard Jackson
Others
Senior Community no
Restrictions false
Tax ID 14 001200062908
Ownership Fee Simple
Acceptable Financing Cash, Conventional
Listing Terms Cash, Conventional
Financing no
Special Listing Condition None
Read Less

Bought with Compass
Get More Information




