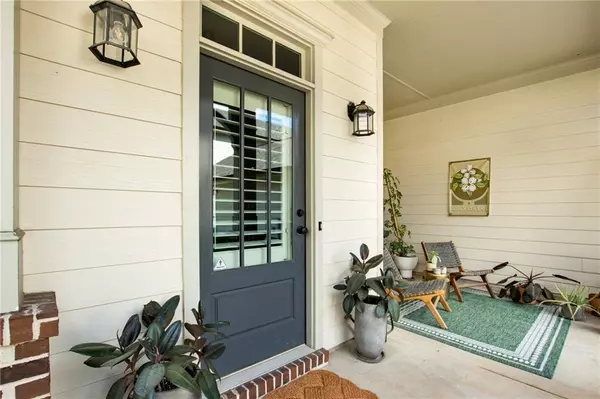For more information regarding the value of a property, please contact us for a free consultation.
300 Sampson ST NE #B Atlanta, GA 30312
Want to know what your home might be worth? Contact us for a FREE valuation!

Our team is ready to help you sell your home for the highest possible price ASAP
Key Details
Sold Price $997,500
Property Type Townhouse
Sub Type Townhouse
Listing Status Sold
Purchase Type For Sale
Square Footage 2,444 sqft
Price per Sqft $408
Subdivision Old Fourth Ward
MLS Listing ID 7049905
Sold Date 07/15/22
Style Traditional
Bedrooms 4
Full Baths 3
Construction Status Resale
HOA Fees $240
HOA Y/N Yes
Year Built 2014
Annual Tax Amount $7,268
Tax Year 2021
Lot Size 5,196 Sqft
Acres 0.1193
Property Description
Space, Location and Sophisticated style – have it all in this classic 2 story home perfectly placed on a quiet dead-end street in the center of Old 4th Ward where you can walk, ride or scoot to everything in Atlanta! Enjoy the well-balanced blend of central city living coupled with the calm of historic, peaceful neighborhood ambiance. The home is less than 50 yards to the Freedom Park Pedestrian Bridge with access to the PATH, and one block from the Beltline; and a few minutes to Highland Bakery, Inman Park Restaurants, and Krog Street Market along with quick access to Ponce City Market, dog parks and local festivals. A true gem and meticulously maintained, this home will WOW you upon entry with towering ceilings, designer lighting, plantation shutters throughout, elegant finishes and attention to detail! Expansive Great room thoughtfully blends Kitchen, living, and dining seamlessly for comfortable everyday enjoyment or entertaining. Massive kitchen boasts an abundance of stylish cool tone cabinets, extensive counterspace to satisfy any chef, double oven and stainless appliances. Main level Guest suite or office with full bath and large laundry room to include storage complete the 1st floor.
Second Level features an impressive, oversized Master retreat with sitting area and spa-like bathroom equipped with separate double vanities, glass enclosed shower, soaking tub and walk-in custom closet. Across the hall find 2 well-sized bedrooms each with private vanities and shared full bath. Other noteworthy items include: Whole house water filtration system, tankless hot water heater, attic storage, and 2 car garage with plenty of space for shelving, bikes or work area. Outdoor living provided by a quaint covered front porch and private fenced-in turfed back yard complete with patio pavers for grilling and guests! This home is a rare combination of single-family design linked only by the garage wall - in a condominium community serviced by LOW HOA fees that covers exterior home and landscape maintenance, just right for a hassle-free lifestyle. This is Intown living at its BEST!
Location
State GA
County Fulton
Lake Name None
Rooms
Bedroom Description Oversized Master, Roommate Floor Plan, Sitting Room
Other Rooms None
Basement None
Main Level Bedrooms 1
Dining Room Open Concept, Seats 12+
Interior
Interior Features Double Vanity, High Ceilings 10 ft Main, High Ceilings 10 ft Upper, High Speed Internet, Walk-In Closet(s)
Heating Forced Air, Natural Gas
Cooling Ceiling Fan(s), Central Air, Zoned
Flooring Ceramic Tile, Hardwood
Fireplaces Number 1
Fireplaces Type Gas Starter, Living Room
Window Features Double Pane Windows, Shutters
Appliance Dishwasher, Disposal, Dryer, Gas Range, Gas Water Heater, Microwave, Refrigerator, Washer
Laundry Laundry Room, Main Level
Exterior
Exterior Feature Private Front Entry, Private Rear Entry, Private Yard, Rain Gutters
Garage Garage
Garage Spaces 2.0
Fence Back Yard, Privacy
Pool None
Community Features Homeowners Assoc, Near Beltline, Near Marta, Near Schools, Near Shopping, Near Trails/Greenway, Park
Utilities Available Cable Available, Electricity Available, Natural Gas Available, Sewer Available, Water Available
Waterfront Description None
View City
Roof Type Composition
Street Surface Asphalt
Accessibility None
Handicap Access None
Porch Covered, Front Porch, Patio
Total Parking Spaces 2
Building
Lot Description Back Yard, Cul-De-Sac, Front Yard, Landscaped, Level
Story Two
Foundation Slab
Sewer Public Sewer
Water Public
Architectural Style Traditional
Level or Stories Two
Structure Type Cement Siding
New Construction No
Construction Status Resale
Schools
Elementary Schools Hope-Hill
Middle Schools David T Howard
High Schools Midtown
Others
HOA Fee Include Maintenance Structure, Maintenance Grounds, Reserve Fund, Termite
Senior Community no
Restrictions true
Tax ID 14 001900011007
Ownership Condominium
Acceptable Financing Cash, Conventional
Listing Terms Cash, Conventional
Financing no
Special Listing Condition None
Read Less

Bought with PalmerHouse Properties
Get More Information




