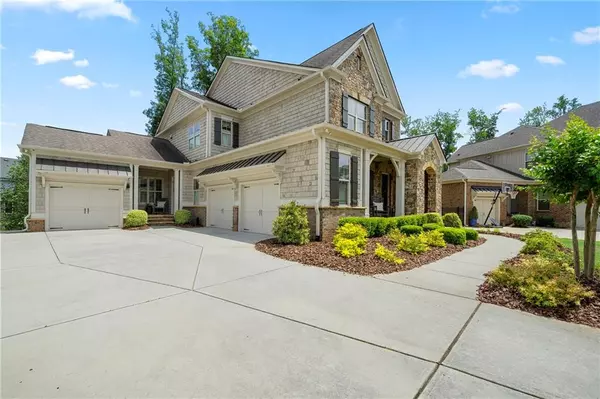For more information regarding the value of a property, please contact us for a free consultation.
2555 Lulworth LN Marietta, GA 30062
Want to know what your home might be worth? Contact us for a FREE valuation!

Our team is ready to help you sell your home for the highest possible price ASAP
Key Details
Sold Price $1,215,000
Property Type Single Family Home
Sub Type Single Family Residence
Listing Status Sold
Purchase Type For Sale
Square Footage 5,590 sqft
Price per Sqft $217
Subdivision Mabry Manor
MLS Listing ID 7053871
Sold Date 07/11/22
Style Craftsman, Traditional
Bedrooms 5
Full Baths 5
Half Baths 1
Construction Status Resale
HOA Fees $1,500
HOA Y/N Yes
Originating Board First Multiple Listing Service
Year Built 2014
Annual Tax Amount $9,359
Tax Year 2021
Lot Size 0.380 Acres
Acres 0.38
Property Description
RARE FIND- Newer Swim/Tennis Community in East Cobb highly sought after school system! *Can take 360 degree walking tour, see the virtual tour link! This, like new home, was custom built by the owners and they have given every attention to detail and it shows when you step first onto the stoned porch. This 5 bedroom/5.5 bath home opens to an oversized dining room that will easily accommodate 12 family members/guests! They say the kitchen is the heart of the home and this one is spectacular! There is a butlers pantry that has custom glass cabinets above and that is mirrored again on each side of the custom vented hood! This kitchen will be the heart of all entertaining as it opens to the breakfast area, family room and keeping room! Just off the family room, you will find great outdoor space that features covered and non covered space for year round use! The stone fireplace as well as a custom bench will be a great cozy space on those cool nights! This floor plan offers an outstanding primary suite to unwind and end your day. The primary bath highlights an oversized frameless shower, separate soaking tub and double vanities. Just off the primary bathroom is the laundry room that features a double size cast iron sink. The terrace level is going to be the place that your family wants to play and hang! It offers an oversized family room and another large space that holds a ping pong table. The terrace also offers a private office or workout room. There are two very large storage rooms as well, one offers double doors to the backyard. This home is move in ready and your buyers are going to love it!
Location
State GA
County Cobb
Lake Name None
Rooms
Bedroom Description Oversized Master
Other Rooms Workshop
Basement Daylight, Exterior Entry, Finished, Full
Main Level Bedrooms 1
Dining Room Seats 12+, Separate Dining Room
Interior
Interior Features Bookcases, Coffered Ceiling(s), Crown Molding, Double Vanity, High Ceilings 10 ft Lower, High Ceilings 10 ft Main, High Ceilings 10 ft Upper, Tray Ceiling(s), Walk-In Closet(s)
Heating Central, Hot Water, Natural Gas
Cooling Ceiling Fan(s), Central Air
Flooring Carpet, Hardwood
Fireplaces Number 2
Fireplaces Type Family Room, Gas Log, Gas Starter, Outside
Window Features Plantation Shutters
Appliance Dishwasher, Disposal, Double Oven, Gas Range, Range Hood, Self Cleaning Oven
Laundry Laundry Room, Sink, Upper Level
Exterior
Exterior Feature Private Yard
Garage Garage, Garage Faces Front, Garage Faces Side, Kitchen Level, Level Driveway, Parking Pad
Garage Spaces 3.0
Fence None
Pool None
Community Features Clubhouse, Homeowners Assoc, Near Schools, Near Shopping, Park, Pool, Sidewalks, Tennis Court(s)
Utilities Available Cable Available
Waterfront Description None
View Other
Roof Type Ridge Vents, Shingle
Street Surface Asphalt
Accessibility None
Handicap Access None
Porch Covered, Deck, Front Porch, Side Porch
Private Pool false
Building
Lot Description Back Yard, Cul-De-Sac, Front Yard, Private, Wooded
Story Three Or More
Foundation None
Sewer Public Sewer
Water Public
Architectural Style Craftsman, Traditional
Level or Stories Three Or More
Structure Type Brick 3 Sides, Stone, Wood Siding
New Construction No
Construction Status Resale
Schools
Elementary Schools Mountain View - Cobb
Middle Schools Hightower Trail
High Schools Pope
Others
Senior Community no
Restrictions false
Tax ID 16060100590
Special Listing Condition None
Read Less

Bought with Atlanta Communities
Get More Information




