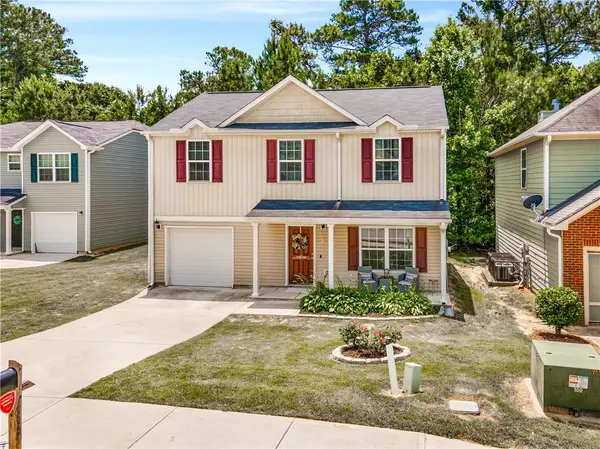For more information regarding the value of a property, please contact us for a free consultation.
5987 Westchase ST Atlanta, GA 30336
Want to know what your home might be worth? Contact us for a FREE valuation!

Our team is ready to help you sell your home for the highest possible price ASAP
Key Details
Sold Price $312,000
Property Type Single Family Home
Sub Type Single Family Residence
Listing Status Sold
Purchase Type For Sale
Square Footage 1,772 sqft
Price per Sqft $176
Subdivision Westchase Glen
MLS Listing ID 7059572
Sold Date 07/05/22
Style Traditional
Bedrooms 3
Full Baths 2
Half Baths 1
Construction Status Resale
HOA Fees $1,140
HOA Y/N Yes
Year Built 2017
Annual Tax Amount $2,663
Tax Year 2021
Lot Size 5,026 Sqft
Acres 0.1154
Property Description
Welcome home! This charming 3 bed 2.5 Bath home has been meticulously maintained with fresh and vibrant tones throughout. Entertain and enjoy family time with ease as the kitchen opens to the great room. The upper level of the home features 3 generously sized bedrooms, 2 full bathrooms, and a loft for entertaining. The Master Bathroom features a soaking tub and double vanity. The exterior of the home has been beautifully maintained! Overflow parking is located within the cul-de-sac which is in walking distance of the home. Easy access to highway, wonderful shopping boutiques, and plenty of great restaurants! The subdivision is beautiful! Come check it out today!
Location
State GA
County Fulton
Lake Name None
Rooms
Bedroom Description Other
Other Rooms None
Basement None
Dining Room Other
Interior
Interior Features Other
Heating Central, Electric
Cooling Central Air
Flooring Carpet, Hardwood, Laminate
Fireplaces Type None
Window Features Double Pane Windows
Appliance Dishwasher, Electric Cooktop
Laundry In Hall, Main Level
Exterior
Exterior Feature Private Rear Entry
Parking Features Driveway, Garage Faces Front, Level Driveway
Fence None
Pool None
Community Features None
Utilities Available Cable Available, Electricity Available, Water Available
Waterfront Description None
View City
Roof Type Composition
Street Surface Asphalt
Accessibility None
Handicap Access None
Porch None
Building
Lot Description Level, Wooded
Story Two
Foundation Slab
Sewer Public Sewer
Water Public
Architectural Style Traditional
Level or Stories Two
Structure Type Other
New Construction No
Construction Status Resale
Schools
Elementary Schools Stonewall Tell
Middle Schools Sandtown
High Schools Westlake
Others
Senior Community no
Restrictions false
Tax ID 14F0115 LL0792
Special Listing Condition None
Read Less

Bought with Your Home Sold Guaranteed Realty, LLC.
Get More Information




