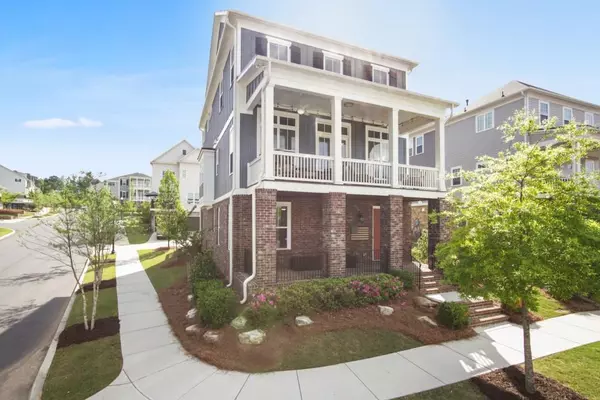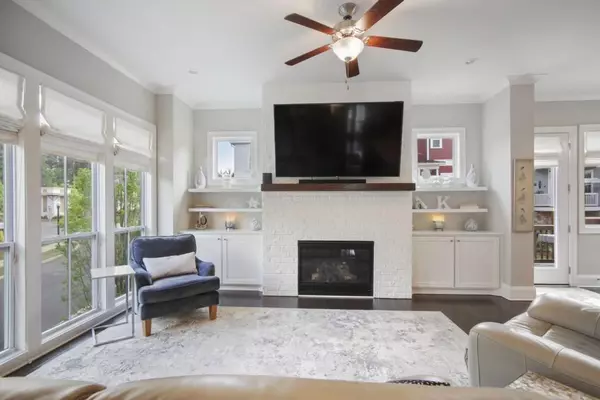For more information regarding the value of a property, please contact us for a free consultation.
735 Tate DR Alpharetta, GA 30009
Want to know what your home might be worth? Contact us for a FREE valuation!

Our team is ready to help you sell your home for the highest possible price ASAP
Key Details
Sold Price $900,000
Property Type Single Family Home
Sub Type Single Family Residence
Listing Status Sold
Purchase Type For Sale
Square Footage 3,080 sqft
Price per Sqft $292
Subdivision Braeden
MLS Listing ID 7037913
Sold Date 06/03/22
Style Traditional
Bedrooms 4
Full Baths 3
Half Baths 1
Construction Status Resale
HOA Fees $160
HOA Y/N Yes
Year Built 2018
Annual Tax Amount $8,150
Tax Year 2021
Lot Size 4,007 Sqft
Acres 0.092
Property Description
Welcome home to Braeden, a dream-like neighborhood of charming homes set against a backdrop of green spaces and pocket parks, just steps away from Avalon and minutes from downtown Alpharetta. From the neighborhood swim club/pavilion to your own front porch, every corner of Braeden is thoughtfully crafted. This like-new home has timeless style and innovative details including an ELEVATOR for convenient access to all 3 floors, beautiful hardwood floors throughout the entire home, Chef's kitchen with oversized island, white cabinets, yards of Quartz countertops, and Kitchenaid stainless appliances. The lower level hosts a private in-law suite adjacent to the THREE CAR garage with custom epoxy floor. The main level offers TWO porches for all of your gatherings, a beautiful white stacked stone fireplace flanked by bookshelves, as well as an office and flex space. Upstairs offers a spacious owner's suite w/ custom closets and spa-like bath with soaker tub and double vanities, as well as two additional guest bedrooms with walk-in closets. Whether it's shopping and coffee at Avalon, a bike ride on the Alpha Loop, or dinner and ice cream in downtown Alpharetta, Braeden offers a perfectly convenient location for the sweetest memories.
Location
State GA
County Fulton
Lake Name None
Rooms
Bedroom Description Other
Other Rooms None
Basement None
Dining Room Open Concept
Interior
Interior Features Bookcases, Double Vanity, Elevator, High Ceilings 9 ft Lower, High Ceilings 10 ft Main, High Speed Internet, Walk-In Closet(s)
Heating Forced Air, Natural Gas
Cooling Central Air
Flooring Ceramic Tile, Hardwood
Fireplaces Number 1
Fireplaces Type Factory Built, Gas Log, Living Room
Window Features None
Appliance Dishwasher, Disposal, Gas Cooktop, Gas Oven, Microwave, Range Hood
Laundry Upper Level
Exterior
Exterior Feature Other
Parking Features Garage
Garage Spaces 3.0
Fence None
Pool None
Community Features Homeowners Assoc, Near Shopping, Near Trails/Greenway, Pool, Sidewalks, Street Lights
Utilities Available Cable Available, Natural Gas Available, Underground Utilities, Water Available
Waterfront Description None
View Other
Roof Type Composition
Street Surface Paved
Accessibility None
Handicap Access None
Porch Deck, Front Porch
Total Parking Spaces 3
Building
Lot Description Corner Lot
Story Three Or More
Foundation None
Sewer Public Sewer
Water Public
Architectural Style Traditional
Level or Stories Three Or More
Structure Type Brick Front, HardiPlank Type
New Construction No
Construction Status Resale
Schools
Elementary Schools Manning Oaks
Middle Schools Northwestern
High Schools Milton
Others
HOA Fee Include Maintenance Grounds, Swim/Tennis
Senior Community no
Restrictions false
Tax ID 12 285108051386
Ownership Fee Simple
Financing no
Special Listing Condition None
Read Less

Bought with Virtual Properties Realty.com
Get More Information




