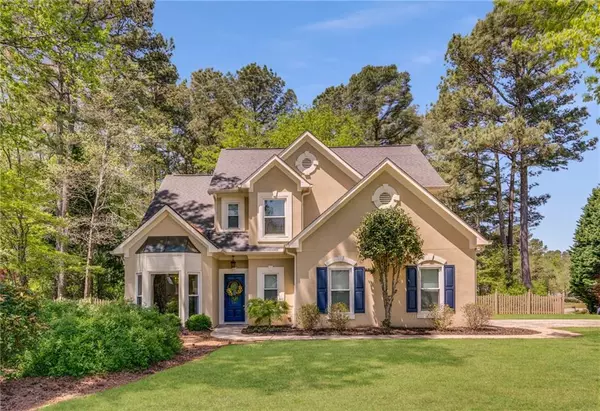For more information regarding the value of a property, please contact us for a free consultation.
1420 Victoria WALK Cumming, GA 30041
Want to know what your home might be worth? Contact us for a FREE valuation!

Our team is ready to help you sell your home for the highest possible price ASAP
Key Details
Sold Price $485,000
Property Type Single Family Home
Sub Type Single Family Residence
Listing Status Sold
Purchase Type For Sale
Square Footage 2,275 sqft
Price per Sqft $213
Subdivision Ivey Walk
MLS Listing ID 7034680
Sold Date 05/31/22
Style Traditional
Bedrooms 3
Full Baths 2
Half Baths 1
Construction Status Resale
HOA Fees $775
HOA Y/N Yes
Year Built 1994
Annual Tax Amount $2,522
Tax Year 2021
Lot Size 0.530 Acres
Acres 0.53
Property Description
Welcome Home to this beautiful open floor plan corner lot. As you drive up you will see the gorgeous landscaping surrounding the home. Inside it opens up to an upgraded kitchen with an open view to the great room. Having the Master on main is a huge plus! The spacious and upgraded bathrooms throughout is also a bonus. Upstairs you will notice a room that can easily be converted to the 4th bedroom. The biggest surprise is the completely private entertainment/movie room with refreshment nook! As you walk outside into the enormous screened in porch you will see how this extends the living area. It continues to the patio where you can enjoy the Pizza oven with all your guests. The best part is that there is a heated outbuilding in the back yard that can be used as a hangout and/or craft or workshop. This house is extremely close to 400 for an easy commute. Northside Hospital Forsyth, shopping and great restaurants are also very convenient. This house will not last long so come see it before it's gone!
Location
State GA
County Forsyth
Lake Name None
Rooms
Bedroom Description Master on Main
Other Rooms Outbuilding, Shed(s), Workshop, Other
Basement None
Main Level Bedrooms 1
Dining Room Seats 12+, Separate Dining Room
Interior
Interior Features Disappearing Attic Stairs, Double Vanity, Entrance Foyer, High Ceilings 10 ft Main, Tray Ceiling(s), Walk-In Closet(s)
Heating Central, Heat Pump
Cooling Ceiling Fan(s), Central Air
Flooring Carpet, Ceramic Tile, Hardwood
Fireplaces Number 1
Fireplaces Type Factory Built, Gas Starter, Great Room
Window Features Double Pane Windows, Shutters
Appliance Dishwasher, Disposal
Laundry Main Level
Exterior
Exterior Feature Courtyard, Storage
Garage Driveway, Garage, Garage Faces Side, Level Driveway
Garage Spaces 2.0
Fence Back Yard, Wood
Pool None
Community Features Clubhouse, Homeowners Assoc, Near Schools, Near Shopping, Playground, Pool, Tennis Court(s)
Utilities Available Cable Available, Electricity Available, Phone Available, Water Available
Waterfront Description None
View Trees/Woods
Roof Type Composition
Street Surface Asphalt
Accessibility None
Handicap Access None
Porch Enclosed, Patio, Rear Porch, Screened
Total Parking Spaces 2
Building
Lot Description Back Yard, Corner Lot, Level, Wooded
Story Two
Foundation Slab
Sewer Septic Tank
Water Public
Architectural Style Traditional
Level or Stories Two
Structure Type Cement Siding, Stucco
New Construction No
Construction Status Resale
Schools
Elementary Schools Mashburn
Middle Schools Lakeside - Forsyth
High Schools Forsyth Central
Others
HOA Fee Include Maintenance Grounds, Swim/Tennis
Senior Community no
Restrictions false
Tax ID 174 313
Special Listing Condition None
Read Less

Bought with Berkshire Hathaway HomeServices Georgia Properties
Get More Information




