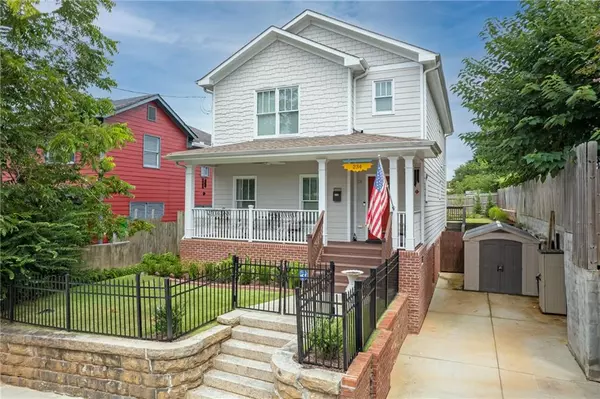For more information regarding the value of a property, please contact us for a free consultation.
234 Woodward AVE SE Atlanta, GA 30312
Want to know what your home might be worth? Contact us for a FREE valuation!

Our team is ready to help you sell your home for the highest possible price ASAP
Key Details
Sold Price $599,000
Property Type Single Family Home
Sub Type Single Family Residence
Listing Status Sold
Purchase Type For Sale
Square Footage 2,132 sqft
Price per Sqft $280
Subdivision Grant Park
MLS Listing ID 6933234
Sold Date 02/04/22
Style Craftsman
Bedrooms 4
Full Baths 3
Construction Status Resale
HOA Y/N No
Year Built 2014
Annual Tax Amount $3,549
Tax Year 2020
Lot Size 3,598 Sqft
Acres 0.0826
Property Description
Mr Clean lives here!! This home is more than immaculate, it's Charming. Trendy. Walkable. Updated. Generous Closet Space. Large Pantry Space. Entertainer's BackYard. Views of the Atlanta sky line... Coca Cola sign and state capital's beautiful gold roof are visible from the back porch. AirBnB investors.... everything stays!!! This beautiful craftsman style home truly has it all. Family centric area, kids can walk to Wesley International Academy! Walk to restaurants, nightlife, parks and entertainment. Better than new construction, this meticulously maintained home has DRIVEWAY PARKING!! The Owner’s suite will knock your socks off... white and grey bathroom with stand alone tub, and custom closets! Seller has added custom barn doors crafted in Utah by Rustica, updated appliances and soooo much more. A second plot of land was purchased from an adjoining neighbor making this lot big enough for a pool!!
Location
State GA
County Fulton
Lake Name None
Rooms
Bedroom Description Oversized Master
Other Rooms Outbuilding, Shed(s)
Basement None
Main Level Bedrooms 1
Dining Room Open Concept
Interior
Interior Features Disappearing Attic Stairs, Double Vanity, Entrance Foyer, High Ceilings 10 ft Main, High Ceilings 10 ft Upper, High Speed Internet, His and Hers Closets, Smart Home, Walk-In Closet(s)
Heating Central, Forced Air, Natural Gas
Cooling Ceiling Fan(s), Central Air
Flooring Ceramic Tile, Hardwood
Fireplaces Type None
Window Features Insulated Windows
Appliance Dishwasher, Disposal, Gas Cooktop, Refrigerator, Self Cleaning Oven
Laundry In Hall, Upper Level
Exterior
Exterior Feature Storage
Parking Features Driveway, Level Driveway
Fence Back Yard, Fenced, Front Yard, Privacy, Wrought Iron
Pool None
Community Features Dog Park, Near Beltline, Near Marta, Near Schools, Near Shopping, Near Trails/Greenway, Park, Playground, Public Transportation, Restaurant, Sidewalks, Street Lights
Utilities Available Cable Available, Electricity Available, Natural Gas Available, Phone Available, Sewer Available, Water Available
Waterfront Description None
View City
Roof Type Shingle
Street Surface Asphalt, Paved
Accessibility None
Handicap Access None
Porch Covered, Deck, Front Porch, Patio, Rear Porch
Total Parking Spaces 2
Building
Lot Description Back Yard, Front Yard, Landscaped, Level
Story Two
Foundation Block, Brick/Mortar, Pillar/Post/Pier
Sewer Public Sewer
Water Public
Architectural Style Craftsman
Level or Stories Two
Structure Type Cement Siding
New Construction No
Construction Status Resale
Schools
Elementary Schools Parkside
Middle Schools Martin L. King Jr.
High Schools Maynard Jackson
Others
Senior Community no
Restrictions false
Tax ID 14 005300030137
Ownership Other
Special Listing Condition None
Read Less

Bought with Reggie Jackson Realty
Get More Information




