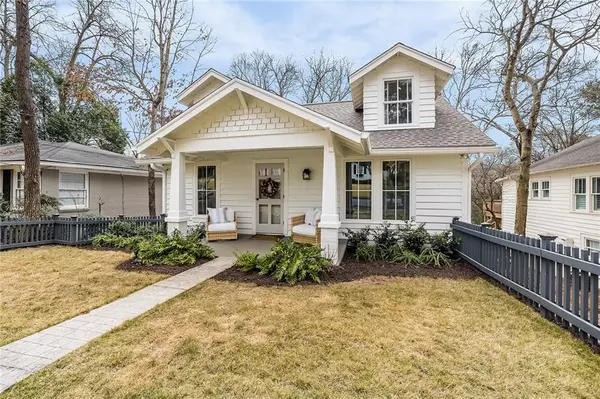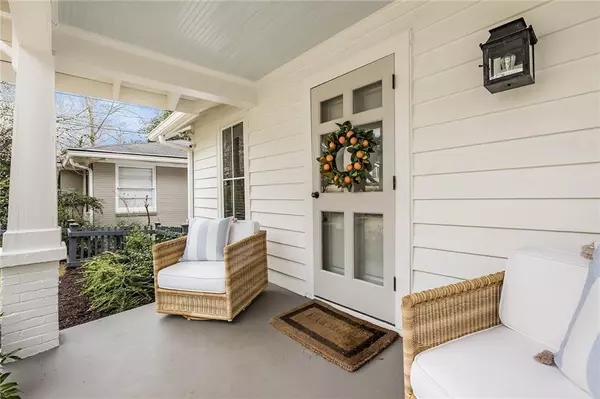For more information regarding the value of a property, please contact us for a free consultation.
2153 Fairhaven CIR NE Atlanta, GA 30305
Want to know what your home might be worth? Contact us for a FREE valuation!

Our team is ready to help you sell your home for the highest possible price ASAP
Key Details
Sold Price $1,055,000
Property Type Single Family Home
Sub Type Single Family Residence
Listing Status Sold
Purchase Type For Sale
Square Footage 2,526 sqft
Price per Sqft $417
Subdivision Peachtree Hills
MLS Listing ID 7016336
Sold Date 05/06/22
Style Cape Cod, Craftsman
Bedrooms 4
Full Baths 3
Construction Status Resale
HOA Y/N Yes
Year Built 1930
Annual Tax Amount $10,434
Tax Year 2021
Lot Size 0.294 Acres
Acres 0.294
Property Description
Location, Move in Ready & Amazing character!! Upon entering this gorgeous property, you will love the curb appeal with the fenced yard front and back. Walking in, the warmth from the natural light and newly painted interior color, will welcome you! The beautiful hardwood floors will guide you to the chef's DREAM kitchen. The large marble counter top island compliment the upgrades in every corner of the amazing kitchen, including the full-size wine refrigerator. Spacious rooms, are perfect for entertaining. The owners suite is a dream, with the walk in closet along with the bathroom upgrades which include, heated floors, steam shower, and the lava rock bathtub. SEPARATE IN LAW SUITE is a rare find and also could be used as a rental property!! The basement has plenty of storage area with additional extra laundry hooks for a washer/dryer. The garage houses a support car lift and opportunities for your personal needs. Outdoor living at its best, with the screened-in porch that overlooks a brick firepit, Trex decking, and beautiful landscape. You will enjoy mornings and evenings sitting outside! LOCATION is close to shopping, restaurants and parks! Welcome Home!! * Square footage larger than tax records indicate. Additional confirmation coming soon*
Location
State GA
County Fulton
Lake Name None
Rooms
Bedroom Description In-Law Floorplan
Other Rooms Garage(s), Guest House, Workshop
Basement Finished
Main Level Bedrooms 2
Dining Room Open Concept
Interior
Interior Features High Ceilings 9 ft Lower, Tray Ceiling(s), Walk-In Closet(s)
Heating Central, Electric, Forced Air
Cooling Ceiling Fan(s), Central Air, Zoned
Flooring Ceramic Tile, Hardwood
Fireplaces Number 1
Fireplaces Type Family Room, Gas Log
Window Features Insulated Windows
Appliance Dishwasher, Disposal, Gas Cooktop, Gas Oven, Refrigerator, Self Cleaning Oven, Tankless Water Heater
Laundry In Hall
Exterior
Exterior Feature Courtyard, Rain Gutters, Storage
Garage Detached, Driveway, Level Driveway
Fence Back Yard, Fenced, Front Yard
Pool None
Community Features Near Shopping
Utilities Available Cable Available, Electricity Available, Natural Gas Available, Sewer Available, Other
Waterfront Description None
View City, Trees/Woods
Roof Type Composition
Street Surface Paved
Accessibility None
Handicap Access None
Porch Deck, Front Porch, Patio, Rear Porch, Screened
Building
Lot Description Back Yard, Front Yard, Landscaped, Level
Story Three Or More
Foundation Concrete Perimeter
Sewer Public Sewer
Water Public
Architectural Style Cape Cod, Craftsman
Level or Stories Three Or More
Structure Type HardiPlank Type, Wood Siding
New Construction No
Construction Status Resale
Schools
Elementary Schools E. Rivers
Middle Schools Willis A. Sutton
High Schools North Atlanta
Others
Senior Community no
Restrictions false
Tax ID 17 010200110131
Financing no
Special Listing Condition None
Read Less

Bought with Atlanta Fine Homes Sotheby's International
Get More Information




