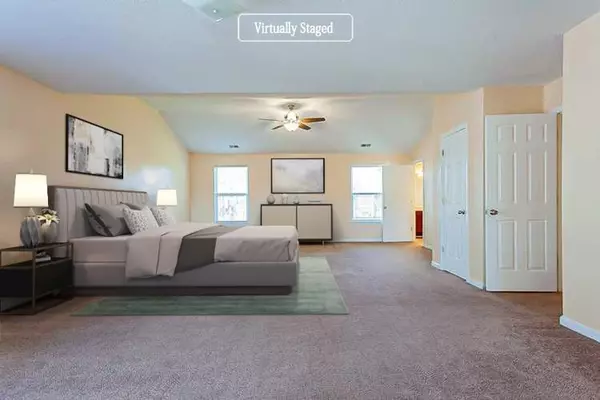For more information regarding the value of a property, please contact us for a free consultation.
626 Pipkin DR Mcdonough, GA 30253
Want to know what your home might be worth? Contact us for a FREE valuation!

Our team is ready to help you sell your home for the highest possible price ASAP
Key Details
Sold Price $409,250
Property Type Single Family Home
Sub Type Single Family Residence
Listing Status Sold
Purchase Type For Sale
Square Footage 2,907 sqft
Price per Sqft $140
Subdivision Bristol Park
MLS Listing ID 7012015
Sold Date 04/20/22
Style Other
Bedrooms 4
Full Baths 2
Half Baths 1
Construction Status Resale
HOA Fees $430
HOA Y/N Yes
Year Built 2005
Annual Tax Amount $3,267
Tax Year 2021
Lot Size 9,365 Sqft
Acres 0.215
Property Description
Welcome to this gorgeous neighborhood! Terrific 4 bedroom and 2 bath home with a 2 car garage. Enjoy cooking in this stylish kitchen with black appliances and a center island, great for food preparation. Entertaining is a breeze with this great floor plan complete with a cozy fireplace! Primary bathroom features a separate tub and shower, dual sinks, and a walk-in closet. Relax with your favorite drink in the fenced in backyard with lush grass and great potential for adding personal touches. Don't miss this incredible opportunity. This home has been virtually staged to illustrate its potential.
Location
State GA
County Henry
Lake Name None
Rooms
Bedroom Description None
Other Rooms None
Basement None
Dining Room Other
Interior
Interior Features Other
Heating Natural Gas
Cooling Central Air
Flooring Carpet
Fireplaces Number 1
Fireplaces Type Gas Starter, Other Room
Window Features None
Appliance Microwave
Laundry Other
Exterior
Exterior Feature Other
Parking Features Attached, Garage
Garage Spaces 2.0
Fence None
Pool None
Community Features Other
Utilities Available Electricity Available
Waterfront Description None
View Other
Roof Type Composition
Street Surface Paved
Accessibility None
Handicap Access None
Porch None
Total Parking Spaces 2
Building
Lot Description Cul-De-Sac
Story Two
Foundation Slab
Sewer Public Sewer
Water Public
Architectural Style Other
Level or Stories Two
Structure Type Brick Front, Frame
New Construction No
Construction Status Resale
Schools
Elementary Schools Walnut Creek
Middle Schools Mcdonough
High Schools Mcdonough
Others
Senior Community no
Restrictions true
Tax ID 105F01179000
Special Listing Condition None
Read Less

Bought with Sovereign Real Estate Group National Corp.
Get More Information




