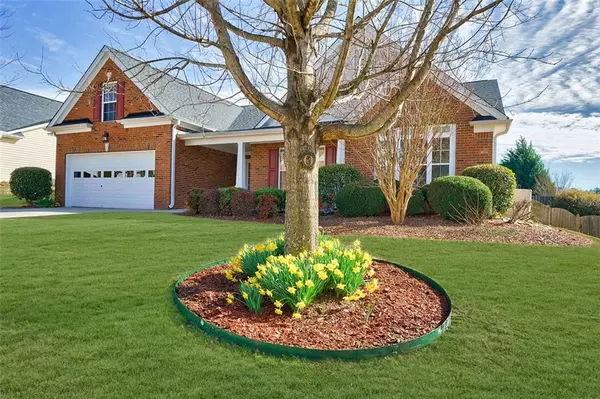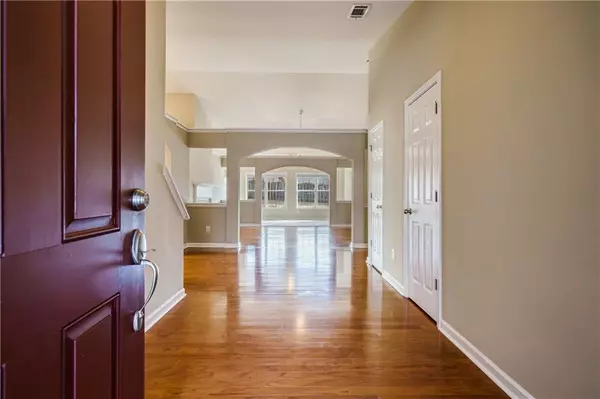For more information regarding the value of a property, please contact us for a free consultation.
2573 Carleton Gold RD Dacula, GA 30019
Want to know what your home might be worth? Contact us for a FREE valuation!

Our team is ready to help you sell your home for the highest possible price ASAP
Key Details
Sold Price $430,000
Property Type Single Family Home
Sub Type Single Family Residence
Listing Status Sold
Purchase Type For Sale
Square Footage 2,802 sqft
Price per Sqft $153
Subdivision Fairmont On The Park
MLS Listing ID 7005562
Sold Date 04/01/22
Style Ranch, Traditional
Bedrooms 3
Full Baths 2
Half Baths 1
Construction Status Resale
HOA Fees $525
HOA Y/N Yes
Year Built 2006
Annual Tax Amount $1,099
Tax Year 2021
Lot Size 10,454 Sqft
Acres 0.24
Property Description
This wonderful home is located in the popular Fairmont on the Park subdivision. The classic brick front gives this ranch home a timeless look. The front porch is perfect for rocking chairs and welcoming guests. Your visitors will be impressed when they enter the foyer and experience the very open floor plan that is freshly painted and feels like new! The high ceilings and good natural light make the home feel even larger. Entertain special guests in your large separate dining room that seats 12+. The gourmet kitchen features custom cabinets, white appliances, hardwood floors, large island, pantry, breakfast room and opens to the keeping room and dining room. Enjoy a warm fire in the family room or living room. The oversized primary suite includes a private sitting area, vaulted ceilings plus a spa-like bathroom with double vanities, large shower, soaking tub and enormous closet. Two additional secondary bedrooms plus full bathroom and laundry room are located on the main level. The large loft or bonus room is located on the second level. This flexible space can be used for a playroom, office or another bedroom. The very large backyard is fully fenced and has ample room for a pool or other outdoor living. The covered patio has decorative brick flooring and an overhead wood structure that provides shade, options for seasonal plants and a relaxing swing. This amazing home is move-in ready. New roof and meticulously maintained. Home is where memories are made. Now is the time for you and your loved ones to begin making your new memories and enjoying the lifestyle at Fairmont on the Park! (Note: Dormant grass was edited to be green in several photos.)
Location
State GA
County Gwinnett
Lake Name None
Rooms
Bedroom Description Master on Main, Oversized Master
Other Rooms None
Basement None
Main Level Bedrooms 3
Dining Room Seats 12+, Separate Dining Room
Interior
Interior Features Disappearing Attic Stairs, Double Vanity, Entrance Foyer, High Ceilings 10 ft Main, Vaulted Ceiling(s), Walk-In Closet(s)
Heating Central, Forced Air, Natural Gas, Zoned
Cooling Central Air, Zoned
Flooring Carpet, Hardwood, Vinyl
Fireplaces Number 1
Fireplaces Type Family Room, Gas Log
Window Features Double Pane Windows, Insulated Windows, Shutters
Appliance Dishwasher, Dryer, Electric Oven, Electric Range, Gas Water Heater, Microwave, Refrigerator, Washer
Laundry Laundry Room, Main Level
Exterior
Exterior Feature Other
Garage Garage, Garage Faces Front
Garage Spaces 2.0
Fence Back Yard, Fenced, Wood
Pool None
Community Features Clubhouse, Pool, Playground, Sidewalks, Street Lights, Tennis Court(s), Near Schools, Near Shopping, Fitness Center, Park
Utilities Available Cable Available, Electricity Available, Natural Gas Available, Phone Available, Sewer Available, Underground Utilities, Water Available
Waterfront Description None
View Other
Roof Type Composition, Shingle
Street Surface Paved
Accessibility None
Handicap Access None
Porch Covered
Total Parking Spaces 2
Building
Lot Description Back Yard, Level, Landscaped, Private, Front Yard
Story One
Foundation Slab
Sewer Public Sewer
Water Public
Architectural Style Ranch, Traditional
Level or Stories One
Structure Type Brick Front, Vinyl Siding
New Construction No
Construction Status Resale
Schools
Elementary Schools Dacula
Middle Schools Dacula
High Schools Dacula
Others
HOA Fee Include Maintenance Grounds, Swim/Tennis
Senior Community no
Restrictions false
Tax ID R5306 503
Special Listing Condition None
Read Less

Bought with BHGRE Metro Brokers
Get More Information




