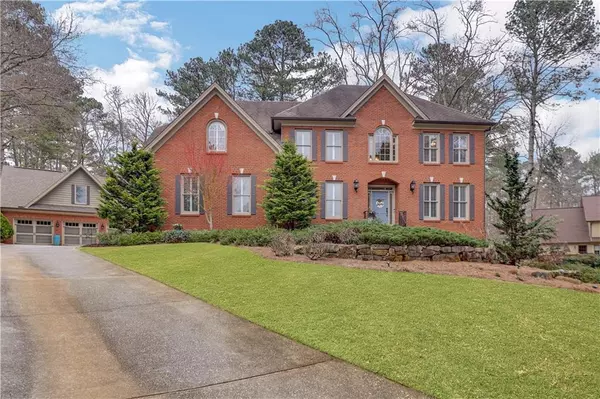For more information regarding the value of a property, please contact us for a free consultation.
5700 Willaurel WAY SW Lilburn, GA 30047
Want to know what your home might be worth? Contact us for a FREE valuation!

Our team is ready to help you sell your home for the highest possible price ASAP
Key Details
Sold Price $925,000
Property Type Single Family Home
Sub Type Single Family Residence
Listing Status Sold
Purchase Type For Sale
Square Footage 5,194 sqft
Price per Sqft $178
Subdivision Creeklaurel
MLS Listing ID 7005277
Sold Date 03/30/22
Style Traditional
Bedrooms 5
Full Baths 5
Construction Status Updated/Remodeled
HOA Y/N No
Year Built 1994
Annual Tax Amount $6,775
Tax Year 2021
Lot Size 0.700 Acres
Acres 0.7
Property Description
Exceptional! Set on a quiet cul-de-sac, a personal retreat awaits. From the moment you enter the two story foyer and see the woodwork finishes, you know you are in a special home that will be a delight to own. Open to living room, dining room, open staircase and two story great room, you feel welcome. Main level bedroom and bath - great for guests. Great room is open to kitchen and keeping room. Fireplace trim and mirror reached to second floor height. Kitchen is a gourmet delight. Abundant granite counters include breakfast bar, island, coffee bar and serving bar. Stainless steel top line appliances and attractive lighting. Large laundry room and back stairs off kitchen. A real delight is the keeping and casual dining areas with floor to ceiling windows looking out to a handsome back yard with an outdoor kitchen and living area. Screened porch is a nearly all seasons room - relaxing and beautifully appointed. Upstairs the primary bedroom is large with tall ceiling, sitting area with fireplace, private office and two walk in closets, one that would make Kim K gush. Ensuite is lavish in appointments with separate soaking tub and shower, double vanity and dressing table. There is a secondary bedroom with a private bath and two bedrooms joined by a J & J bath. All have walk-in closets. The lower level has a family room that doubles as a media room with a second kitchen and room that is currently used as a bedroom. There is also a full bath and lots of storage plus an exercise room and workroom with walk-out. Two bay garage attached to the house has tall ceilings and raised storage. There is a detached 3 bay garage - carriage house with living area above. Great for a get away. Outdoor kitchen has built-in gas grill and Big Green Egg. A fireplace and sitting area is handsomely lit and enjoys the sounds of a fountain and pond.
Located with easy access to parks, pool, shopping and major employment centers such as Northlake, Eastside, CDC, Emory and the VA. There are many things to see an do as well as many houses of worship including for example BAPS Shri Swaminarayan Mandir. Area attractions such as Stone Mountain Park and Yellow River Game ranch are fun to visit. Looking forward to welcoming you to your new home.
Location
State GA
County Gwinnett
Lake Name None
Rooms
Bedroom Description Oversized Master, Sitting Room, Split Bedroom Plan
Other Rooms Carriage House, Garage(s), Outdoor Kitchen
Basement Daylight, Exterior Entry, Finished, Finished Bath, Full, Interior Entry
Main Level Bedrooms 1
Dining Room Separate Dining Room
Interior
Interior Features Bookcases, Cathedral Ceiling(s), Double Vanity, Entrance Foyer, Entrance Foyer 2 Story, High Ceilings 10 ft Main, High Speed Internet, His and Hers Closets, Tray Ceiling(s), Vaulted Ceiling(s), Walk-In Closet(s), Wet Bar
Heating Forced Air, Natural Gas, Zoned
Cooling Ceiling Fan(s), Zoned
Flooring Carpet, Ceramic Tile, Hardwood
Fireplaces Number 4
Fireplaces Type Great Room, Keeping Room, Master Bedroom
Window Features Insulated Windows
Appliance Dishwasher, Disposal, Double Oven, Gas Cooktop, Gas Water Heater, Microwave, Refrigerator, Self Cleaning Oven
Laundry Laundry Room, Main Level
Exterior
Exterior Feature Gas Grill, Private Front Entry, Private Rear Entry, Private Yard, Rain Gutters
Parking Features Attached, Detached, Garage, Garage Door Opener, Garage Faces Front, Garage Faces Side, Level Driveway
Garage Spaces 5.0
Fence Back Yard, Fenced, Wood, Wrought Iron
Pool None
Community Features Street Lights
Utilities Available Cable Available, Electricity Available, Natural Gas Available, Phone Available, Underground Utilities, Water Available
Waterfront Description None
View City
Roof Type Composition
Street Surface Asphalt
Accessibility None
Handicap Access None
Porch Front Porch, Screened
Total Parking Spaces 5
Building
Lot Description Back Yard, Cul-De-Sac, Front Yard, Landscaped, Private
Story Two
Foundation Concrete Perimeter
Sewer Septic Tank
Water Public
Architectural Style Traditional
Level or Stories Two
Structure Type Brick 4 Sides
New Construction No
Construction Status Updated/Remodeled
Schools
Elementary Schools Camp Creek
Middle Schools Trickum
High Schools Parkview
Others
Senior Community no
Restrictions false
Tax ID R6116 341
Special Listing Condition None
Read Less

Bought with Redfin Corporation
Get More Information




