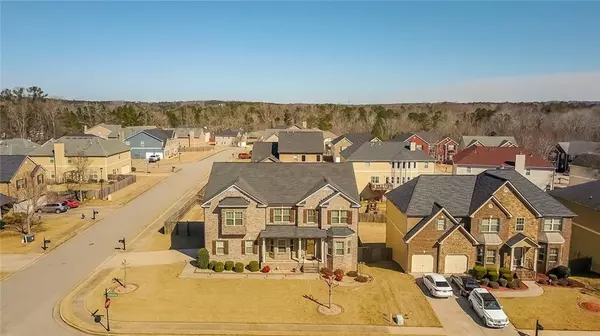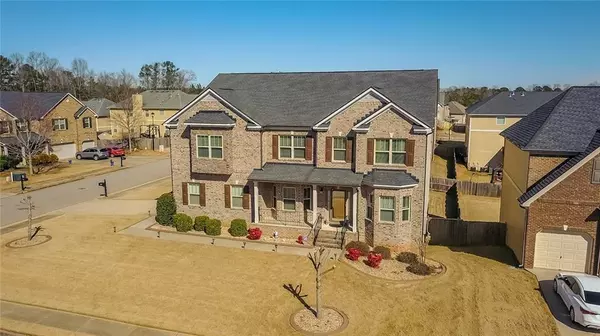For more information regarding the value of a property, please contact us for a free consultation.
3436 Summerlin Pkwy Lithia Springs, GA 30122
Want to know what your home might be worth? Contact us for a FREE valuation!

Our team is ready to help you sell your home for the highest possible price ASAP
Key Details
Sold Price $525,000
Property Type Single Family Home
Sub Type Single Family Residence
Listing Status Sold
Purchase Type For Sale
Square Footage 6,072 sqft
Price per Sqft $86
Subdivision Kensington Park
MLS Listing ID 7000748
Sold Date 03/23/22
Style Contemporary/Modern
Bedrooms 6
Full Baths 5
Construction Status Resale
HOA Fees $800
HOA Y/N Yes
Year Built 2014
Annual Tax Amount $2,730
Tax Year 2021
Lot Size 0.261 Acres
Acres 0.2606
Property Description
Gorgeous Move-in Ready like new home. Largest floorplan in the subdivision, the Lenox Plan on a full finished basement built by Meritage Homes of Georgia, Inc. A home this size in Lithia Springs hasn’t hit the market in over 2yrs. This stunning corner lot with side-entry kitchen level 2-car garage has a sun-soaked Rocking chair front porch that leads you into the 2-story foyer flanked by the 12-seat dining room with Trey ceilings and the light filled formal sitting room with Coffered ceilings which offer comfort and relaxation. Walk past the beautiful wrought iron baluster staircase straight into the spacious great room with fireplace and plenty of room for all to enjoy. King size guest room and full bathroom also adorn the main floor. The expansive Gourmet kitchen with keeping room, double ovens, granite counters, large island which can seat 8, and back deck access offers wonderful options for entertaining. The second-floor features 4 King size bedrooms and 3 full bathrooms with a cozy loft overlooking the 2-story entry. A Grand King size master suite features a sitting area with fireplace, large private master bathroom with dual vanity, soaking tub, separate tile shower, and a wrap-around walk-in closet. Laundry room on the second-floor has ample storage. Full finished basement has room for the wildest imaginations: theater room, home gym, office, in-law suite, gaming area, all with access to the large fully fenced in backyard. Each level has its own heating/cooling system. Community features Swim, Tennis, Clubhouse, Playground, and Sidewalks. Less than 15 mins to Downtown Atlanta, less than 20 mins to Atlanta Hartsfield Jackson Airport, less than 10 mins to Sweetwater Creek State Park, Arbor Place Mall, Regal Cinema, and a host of restaurants and shopping. Home is being sold As-Is as it’s less than 8yrs old.
Location
State GA
County Douglas
Lake Name None
Rooms
Bedroom Description Oversized Master, Sitting Room
Other Rooms None
Basement Daylight, Exterior Entry, Finished, Finished Bath, Full, Interior Entry
Main Level Bedrooms 1
Dining Room Seats 12+, Separate Dining Room
Interior
Interior Features Coffered Ceiling(s), Disappearing Attic Stairs, Double Vanity, Entrance Foyer 2 Story, Tray Ceiling(s), Walk-In Closet(s)
Heating Central, Natural Gas, Zoned
Cooling Ceiling Fan(s), Central Air, Zoned
Flooring Carpet, Ceramic Tile, Hardwood
Fireplaces Number 2
Fireplaces Type Family Room, Gas Starter, Master Bedroom
Window Features Double Pane Windows
Appliance Dishwasher, Disposal, Double Oven, Gas Cooktop, Gas Oven, Gas Water Heater, Microwave
Laundry In Hall, Laundry Room, Upper Level
Exterior
Exterior Feature None
Parking Features Attached, Garage, Garage Door Opener, Garage Faces Side, Kitchen Level, Level Driveway
Garage Spaces 2.0
Fence Back Yard, Fenced, Wood
Pool None
Community Features Clubhouse, Homeowners Assoc, Near Schools, Near Shopping, Near Trails/Greenway, Playground, Pool, Sidewalks, Street Lights, Tennis Court(s)
Utilities Available Cable Available, Electricity Available, Natural Gas Available, Sewer Available, Water Available
Waterfront Description None
View Other
Roof Type Other
Street Surface Asphalt
Accessibility None
Handicap Access None
Porch Deck, Front Porch, Patio
Total Parking Spaces 2
Building
Lot Description Back Yard, Corner Lot, Landscaped, Level
Story Three Or More
Foundation Concrete Perimeter
Sewer Public Sewer
Water Public
Architectural Style Contemporary/Modern
Level or Stories Three Or More
Structure Type Brick Front, HardiPlank Type
New Construction No
Construction Status Resale
Schools
Elementary Schools Sweetwater
Middle Schools Factory Shoals
High Schools Lithia Springs
Others
HOA Fee Include Insurance, Maintenance Grounds, Reserve Fund, Swim/Tennis
Senior Community no
Restrictions true
Tax ID 07591820015
Acceptable Financing Cash, Conventional
Listing Terms Cash, Conventional
Special Listing Condition None
Read Less

Bought with True North Real Estate Advisors
Get More Information




