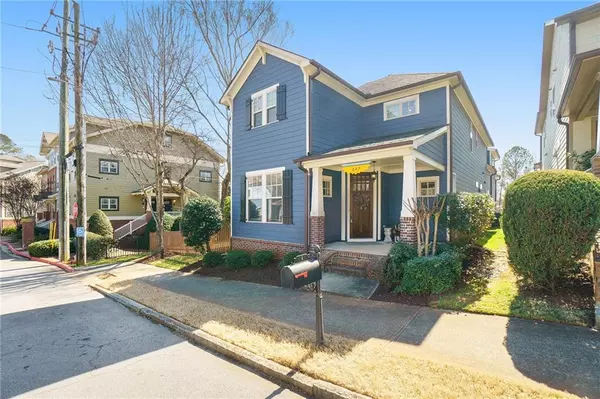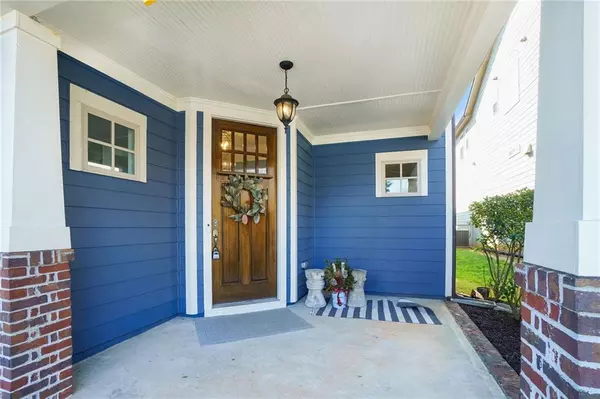For more information regarding the value of a property, please contact us for a free consultation.
647 Mead ST SE Atlanta, GA 30312
Want to know what your home might be worth? Contact us for a FREE valuation!

Our team is ready to help you sell your home for the highest possible price ASAP
Key Details
Sold Price $810,000
Property Type Single Family Home
Sub Type Single Family Residence
Listing Status Sold
Purchase Type For Sale
Square Footage 2,858 sqft
Price per Sqft $283
Subdivision Grant Park
MLS Listing ID 7003499
Sold Date 03/04/22
Style Craftsman
Bedrooms 4
Full Baths 3
Half Baths 1
Construction Status Resale
HOA Fees $400
HOA Y/N Yes
Year Built 2013
Annual Tax Amount $7,886
Tax Year 2021
Lot Size 5,924 Sqft
Acres 0.136
Property Description
AMAZING LOCATION!!! Mead Crossing, unique to the area, boasts 18 homes located on the Beltline and only 3 blocks from the Atlanta Zoo and Grant Park. Built in 2013 this delightful home features tons of space and upgrades, including hardwood floors on both levels, great built-ins cabinets, large yard and so much more. This open floor plan is stunning from the main foyer and beyond. A light filled library/office, generous family room that opens into a dream kitchen, with large dining area set the stage for this great home. The spacious kitchen is entertaining ready, with a large island, stainless steel appliances, granite countertops, a large walk in pantry, and handy nook just right for displays or as a serving area. Second office area and extra-large mudroom with great built-ins complete the main level. Upstairs is designed into two separate areas, but cleverly connected. The front staircase leads to a spacious primary suite, two additional bedrooms and a bath. The rear area has its own staircase that leads to a separate au pair or in-law suite with private bath and second level outside deck area. The upstairs laundry room has a door that leads to a connection back to the guest suite. The potential for an AirB&B is a definite possibility. The primary suite has a large en suite bath with double vanities, large shower and wonderful soaking tub. Additionally there are his and her walk in closets (one is currently designed as a nursery nook but can be easily converted back). Two car garage has useful utility sink, and additional off street parking as well. Bonus fenced side yard and patio are great, private outdoor space.
Location
State GA
County Fulton
Lake Name None
Rooms
Bedroom Description In-Law Floorplan
Other Rooms None
Basement None
Dining Room Open Concept
Interior
Interior Features Bookcases, Disappearing Attic Stairs, Double Vanity, High Ceilings 9 ft Main, High Speed Internet, His and Hers Closets, Tray Ceiling(s), Walk-In Closet(s)
Heating Central, Forced Air, Zoned
Cooling Central Air, Zoned
Flooring Carpet, Ceramic Tile, Hardwood
Fireplaces Number 1
Fireplaces Type Gas Log, Living Room
Window Features None
Appliance Dishwasher, Disposal, Dryer, Gas Cooktop, Gas Oven, Gas Range, Microwave, Washer
Laundry In Hall, Laundry Room, Upper Level
Exterior
Exterior Feature Private Front Entry, Private Rear Entry, Private Yard, Storage
Garage Attached, Driveway, Garage, Garage Door Opener, Garage Faces Rear
Garage Spaces 2.0
Fence Back Yard, Fenced, Privacy
Pool None
Community Features Homeowners Assoc, Near Beltline, Near Marta, Near Schools, Park, Playground, Pool, Public Transportation, Restaurant, Sidewalks, Street Lights, Tennis Court(s)
Utilities Available Cable Available, Electricity Available, Phone Available, Sewer Available, Water Available
Waterfront Description None
View Other
Roof Type Composition, Shingle
Street Surface Asphalt
Accessibility None
Handicap Access None
Porch Covered, Deck, Front Porch, Patio, Rear Porch
Total Parking Spaces 2
Building
Lot Description Back Yard
Story Two
Foundation None
Sewer Public Sewer
Water Public
Architectural Style Craftsman
Level or Stories Two
Structure Type Cement Siding, Frame
New Construction No
Construction Status Resale
Schools
Elementary Schools Parkside
Middle Schools Martin L. King Jr.
High Schools Maynard Jackson
Others
Senior Community no
Restrictions false
Tax ID 14 002300050322
Special Listing Condition None
Read Less

Bought with Compass
Get More Information




