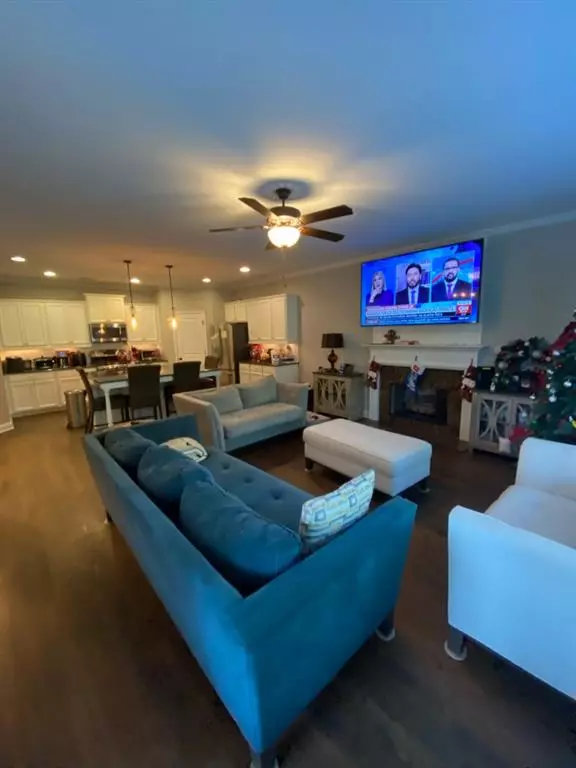For more information regarding the value of a property, please contact us for a free consultation.
241 Cornerstone DR Woodstock, GA 30188
Want to know what your home might be worth? Contact us for a FREE valuation!

Our team is ready to help you sell your home for the highest possible price ASAP
Key Details
Sold Price $505,000
Property Type Single Family Home
Sub Type Single Family Residence
Listing Status Sold
Purchase Type For Sale
Square Footage 3,302 sqft
Price per Sqft $152
Subdivision Cornerstone Park
MLS Listing ID 6984485
Sold Date 03/01/22
Style Craftsman
Bedrooms 5
Full Baths 3
Half Baths 1
Construction Status Resale
HOA Fees $135
HOA Y/N Yes
Year Built 2014
Annual Tax Amount $4,251
Tax Year 2020
Lot Size 5,227 Sqft
Acres 0.12
Property Description
LIKE NEW! EXTREMELY PRIVATE NESTLED IN NATURE WITH VIEWS FROM SCREEN PORCH!! Custom finished basement with a wet bar w/ quartz counter top & custom cabinetry, 9 ft ceilings, masterfully finished full bathroom and huge entertaining area. Site finished hardwoods on the entire main level and oak treads going up the open staircase and wrought iron balusters. Oversized kitchen island, 42 inch cabinets, herringbone subway tile backsplash, stainless steel appliances and walk-in pantry. Great flow upstairs with secluded primary suite and 3 additional bedrooms. Tranquil park-like backyard with no-maintenance turf and wrought iron fencing. Pure privacy on this end lot with no homes behind or to the left
No neighborhood thru-traffic and super quiet! Master suite features soaring vaulted ceilings, oversized windows for loads of natural light.Mater bath boasts double granite vanities w/ undermount sinks, soaking tub and glass shower. Generously sized guest bedrooms connecting to private bathroom with double vanities and separate water closet. Close to everything...5 minutes to Downtown Woodstock, 15 to Downtown Roswell and less than 10 minutes to I575.
Location
State GA
County Cherokee
Lake Name None
Rooms
Bedroom Description In-Law Floorplan, Oversized Master, Split Bedroom Plan
Other Rooms Other
Basement Finished, Finished Bath, Full
Dining Room Seats 12+, Separate Dining Room
Interior
Interior Features Double Vanity, Entrance Foyer, High Ceilings 10 ft Main, High Speed Internet, Walk-In Closet(s), Wet Bar
Heating Central, Electric, Forced Air, Zoned
Cooling Ceiling Fan(s), Central Air, Zoned
Flooring Carpet, Ceramic Tile, Hardwood
Fireplaces Number 1
Fireplaces Type Family Room, Gas Starter
Window Features Insulated Windows
Appliance Dishwasher, Disposal, Double Oven, Gas Cooktop, Gas Water Heater, Microwave
Laundry Laundry Room
Exterior
Exterior Feature Garden, Private Yard
Garage Attached, Garage, Garage Door Opener, Kitchen Level, Level Driveway
Garage Spaces 2.0
Fence Back Yard, Wrought Iron
Pool None
Community Features Homeowners Assoc, Other
Utilities Available Cable Available, Electricity Available, Natural Gas Available, Phone Available, Sewer Available, Underground Utilities, Water Available
Waterfront Description None
View Mountain(s)
Roof Type Composition
Street Surface Asphalt
Accessibility None
Handicap Access None
Porch Covered, Deck, Enclosed, Front Porch, Patio, Screened
Total Parking Spaces 2
Building
Lot Description Back Yard, Corner Lot, Landscaped, Level, Private
Story Two
Foundation Concrete Perimeter
Sewer Public Sewer
Water Public
Architectural Style Craftsman
Level or Stories Two
Structure Type Cement Siding, Stone
New Construction No
Construction Status Resale
Schools
Elementary Schools Little River
Middle Schools Mill Creek
High Schools River Ridge
Others
HOA Fee Include Maintenance Grounds
Senior Community no
Restrictions false
Tax ID 15N24V 043
Special Listing Condition None
Read Less

Bought with Berkshire Hathaway HomeServices Georgia Properties
Get More Information




