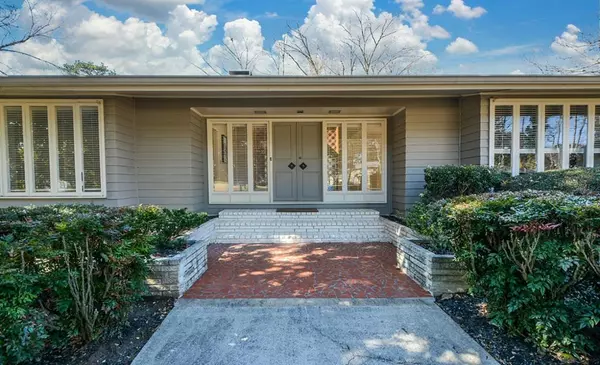For more information regarding the value of a property, please contact us for a free consultation.
2620 Caladium DR NE Atlanta, GA 30345
Want to know what your home might be worth? Contact us for a FREE valuation!

Our team is ready to help you sell your home for the highest possible price ASAP
Key Details
Sold Price $740,000
Property Type Single Family Home
Sub Type Single Family Residence
Listing Status Sold
Purchase Type For Sale
Square Footage 4,890 sqft
Price per Sqft $151
Subdivision Briarmoor Manor
MLS Listing ID 6995531
Sold Date 02/28/22
Style Contemporary/Modern, Ranch
Bedrooms 4
Full Baths 3
Construction Status Resale
HOA Y/N No
Year Built 1963
Annual Tax Amount $5,588
Tax Year 2021
Lot Size 0.500 Acres
Acres 0.5
Property Description
MCM fans come look! This is the large mid century mod you've been waiting for! Huge amount of space just waiting for your unique updates & finishing touches. 2 fireplaces, Open floor plan with gorgeous light filled addition with floor to ceiling windows! Vaulted ceilings, skylights & a cool floorplan make this home unique. Office, Functional kitchen with cabinets, pantry & eat in area. There is space to have a den, formal living, dining & game room, your choice! So many options. Master suite has sitting area, walk in closet & ensuite bathroom, Large 2nd bedroom has walk in closet also. . Full finished basement with den with fireplace, 2 bedrooms, bathroom, storage + possible 5th bedroom - is not ducted but has a working wall heater. Beautifully landscaped yard with room to add a walk out deck or screen porch in the back. Located in popular Briarmoor Manor w fun pool, school, walking trails & close to restaurants, shops, 85 & 285 . The new CHOA facility is just a few minutes away, Chamblee, Brookhaven, Tucker, Downtown Decatur are all a quick short drive away. Homes like this don't pop up very often & this one is in a great location close to the pool & school. Come view this one today!
Location
State GA
County Dekalb
Lake Name None
Rooms
Bedroom Description Master on Main, Oversized Master, Sitting Room
Other Rooms None
Basement Daylight, Exterior Entry, Finished, Finished Bath, Full, Interior Entry
Main Level Bedrooms 2
Dining Room Open Concept, Separate Dining Room
Interior
Interior Features Bookcases, Double Vanity, Entrance Foyer, High Ceilings 10 ft Main, High Speed Internet, Walk-In Closet(s)
Heating Central
Cooling Ceiling Fan(s), Central Air
Flooring Carpet, Ceramic Tile, Laminate
Fireplaces Number 2
Fireplaces Type Basement, Family Room
Window Features Insulated Windows, Skylight(s)
Appliance Dishwasher, Disposal, Double Oven, Gas Cooktop, Refrigerator
Laundry In Basement, Laundry Room
Exterior
Exterior Feature Private Front Entry, Private Rear Entry, Private Yard
Parking Features Attached, Driveway, Garage, Garage Door Opener, Garage Faces Side, Kitchen Level, Level Driveway
Garage Spaces 2.0
Fence None
Pool None
Community Features Near Schools, Near Shopping, Near Trails/Greenway, Park, Playground, Pool, Street Lights, Swim Team
Utilities Available Cable Available, Electricity Available, Natural Gas Available, Phone Available, Sewer Available, Water Available
Waterfront Description None
View Other
Roof Type Composition
Street Surface Asphalt
Accessibility None
Handicap Access None
Porch Covered, Patio
Total Parking Spaces 2
Building
Lot Description Corner Lot, Landscaped, Level
Story Two
Foundation Block
Sewer Public Sewer
Water Public
Architectural Style Contemporary/Modern, Ranch
Level or Stories Two
Structure Type Brick 4 Sides, Frame
New Construction No
Construction Status Resale
Schools
Elementary Schools Hawthorne - Dekalb
Middle Schools Henderson - Dekalb
High Schools Lakeside - Dekalb
Others
Senior Community no
Restrictions false
Tax ID 18 247 04 001
Acceptable Financing Cash, Conventional
Listing Terms Cash, Conventional
Special Listing Condition None
Read Less

Bought with Compass
Get More Information




