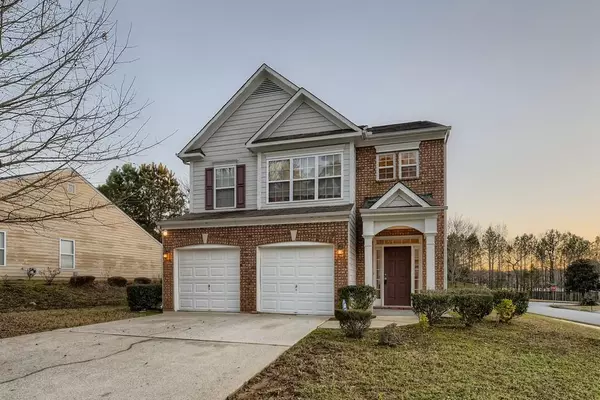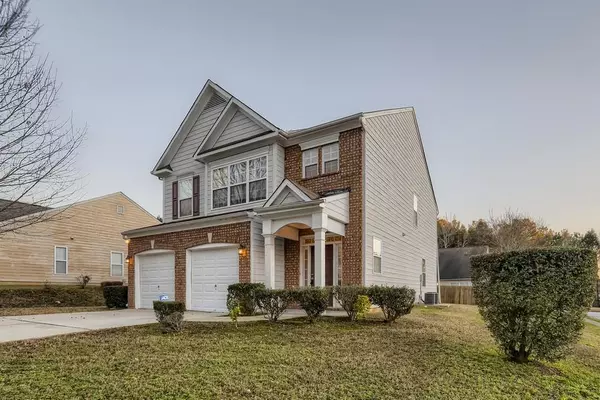For more information regarding the value of a property, please contact us for a free consultation.
5525 Somer Mill RD Douglasville, GA 30134
Want to know what your home might be worth? Contact us for a FREE valuation!

Our team is ready to help you sell your home for the highest possible price ASAP
Key Details
Sold Price $312,500
Property Type Single Family Home
Sub Type Single Family Residence
Listing Status Sold
Purchase Type For Sale
Square Footage 2,117 sqft
Price per Sqft $147
Subdivision Somerset
MLS Listing ID 6986741
Sold Date 02/11/22
Style Traditional
Bedrooms 3
Full Baths 2
Half Baths 1
Construction Status Resale
HOA Fees $345
HOA Y/N Yes
Year Built 2004
Annual Tax Amount $2,650
Tax Year 2021
Lot Size 7,405 Sqft
Acres 0.17
Property Description
Welcome home to this gorgeous 3 bedroom, 2.5 bathroom home in Douglasville! You will adore the sunlit foyer with soaring ceilings. The inviting living space includes a fireplace, perfect for cold evenings. Any home chef will appreciate the streamlined kitchen with ample storage space and a breakfast bar. Dine alfresco on the private patio space. Relax in the oversized primary bedroom that boasts tray ceilings, a spacious closet, and an en suite with dual sinks and a soaking tub. Only minutes from shopping, restaurants, and Interstate 20!
Location
State GA
County Douglas
Lake Name None
Rooms
Bedroom Description None
Other Rooms None
Basement None
Dining Room Open Concept
Interior
Interior Features Double Vanity, High Speed Internet, Tray Ceiling(s)
Heating Central, Forced Air, Natural Gas
Cooling Central Air
Flooring Carpet, Other
Fireplaces Number 1
Fireplaces Type Living Room
Window Features None
Appliance Electric Cooktop, Dishwasher, Microwave, Gas Oven, Refrigerator
Laundry Upper Level
Exterior
Exterior Feature Private Front Entry, Private Rear Entry, Private Yard
Garage Attached, Garage
Garage Spaces 2.0
Fence Back Yard
Pool None
Community Features Pool, Tennis Court(s)
Utilities Available Cable Available, Electricity Available, Natural Gas Available, Phone Available, Sewer Available, Water Available
Waterfront Description None
View City
Roof Type Composition
Street Surface Paved
Accessibility None
Handicap Access None
Porch Patio
Total Parking Spaces 2
Building
Lot Description Back Yard, Front Yard, Sloped
Story Two
Foundation None
Sewer Public Sewer
Water Public
Architectural Style Traditional
Level or Stories Two
Structure Type Other
New Construction No
Construction Status Resale
Schools
Elementary Schools Eastside - Douglas
Middle Schools Chestnut Log
High Schools Lithia Springs
Others
Senior Community no
Restrictions false
Tax ID 08351820090
Ownership Fee Simple
Special Listing Condition None
Read Less

Bought with Cole Holland Realty, LLC.
Get More Information




