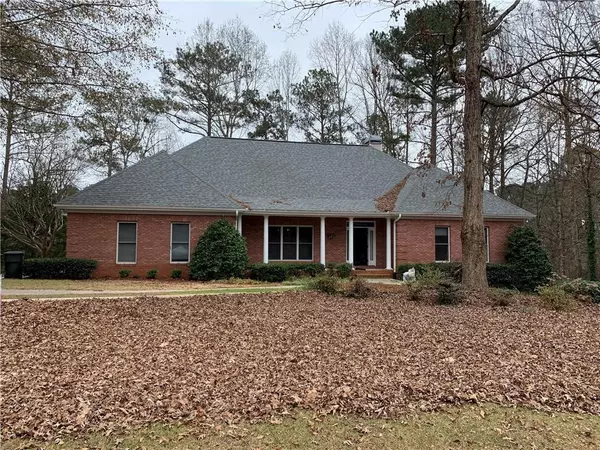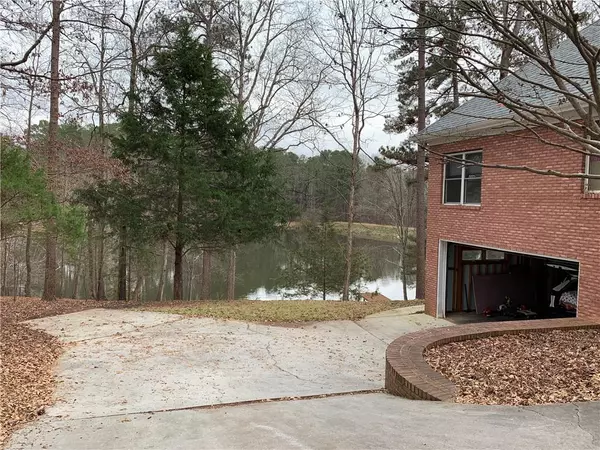For more information regarding the value of a property, please contact us for a free consultation.
4841 west Lake DR Conyers, GA 30094
Want to know what your home might be worth? Contact us for a FREE valuation!

Our team is ready to help you sell your home for the highest possible price ASAP
Key Details
Sold Price $428,000
Property Type Single Family Home
Sub Type Single Family Residence
Listing Status Sold
Purchase Type For Sale
Square Footage 2,924 sqft
Price per Sqft $146
Subdivision Meadowbrook
MLS Listing ID 6981797
Sold Date 01/25/22
Style Ranch
Bedrooms 3
Full Baths 4
Half Baths 1
Construction Status Resale
HOA Fees $353
HOA Y/N Yes
Year Built 1993
Annual Tax Amount $2,709
Tax Year 2021
Lot Size 1.050 Acres
Acres 1.05
Property Description
WECOME To your georgia Lake view home ! This house has a open floorplan ,newly installed laminate floor , spacious livingroom has gas fireplace for cold nights, oversized kitchen with white cabinets, breakfast area has acces to sunroom , formal dinning room for entire family or guests . Climate controlled sunroom overlook the beautiful lake view , Oversized masterbedroom has double vanities , tub& shower , hers& his walk in Closet , also there is a big setting room in the masterbedroom also can be used as office or setting area for wating TV or Movies before bed , both Master bedroom & Second bedroom has beautiful lake view . Secondary bedrooms share a Jack& Jill bathroom , separately power room is good for your guest , The big bright basemnet has a full finished bathroom , you can create your movie room , GYM, Man cave... Undergroud sprinkler sysetem fed by the lake . Agent bring your picky clients to check this rare found lakeview house , they won't disappointed !
Location
State GA
County Rockdale
Lake Name None
Rooms
Bedroom Description Master on Main, Sitting Room
Other Rooms Other
Basement Boat Door, Daylight, Driveway Access, Exterior Entry, Finished Bath
Main Level Bedrooms 3
Dining Room Separate Dining Room
Interior
Interior Features Bookcases, Cathedral Ceiling(s), High Ceilings 9 ft Upper
Heating Natural Gas
Cooling Ceiling Fan(s), Central Air, Window Unit(s)
Flooring Carpet, Laminate
Fireplaces Number 1
Fireplaces Type Living Room
Window Features Insulated Windows
Appliance Double Oven
Laundry Laundry Room
Exterior
Exterior Feature Other
Garage Detached, Garage
Garage Spaces 2.0
Fence None
Pool None
Community Features Clubhouse, Pool, Street Lights
Utilities Available Electricity Available, Natural Gas Available, Sewer Available, Water Available
Waterfront Description Lake Front
View Lake
Roof Type Composition
Street Surface Concrete
Accessibility Accessible Bedroom, Accessible Full Bath, Accessible Kitchen
Handicap Access Accessible Bedroom, Accessible Full Bath, Accessible Kitchen
Porch None
Total Parking Spaces 2
Building
Lot Description Lake/Pond On Lot
Story One
Foundation Brick/Mortar
Sewer Public Sewer
Water Public
Architectural Style Ranch
Level or Stories One
Structure Type Brick 3 Sides
New Construction No
Construction Status Resale
Schools
Elementary Schools Barksdale
Middle Schools General Ray Davis
High Schools Salem
Others
HOA Fee Include Swim/Tennis
Senior Community no
Restrictions false
Tax ID 051B010374
Special Listing Condition None
Read Less

Bought with PalmerHouse Properties
Get More Information




