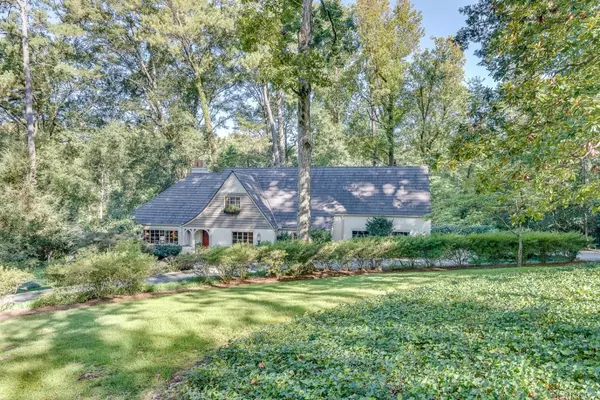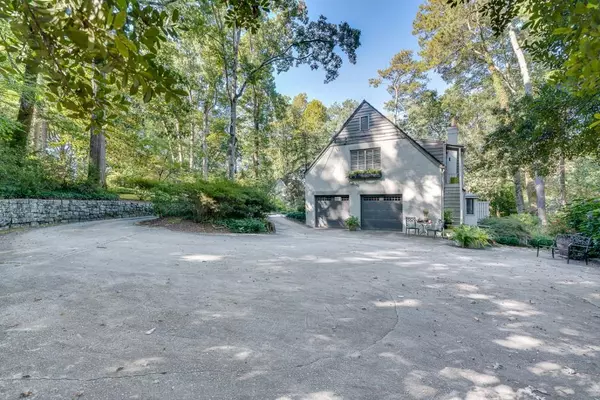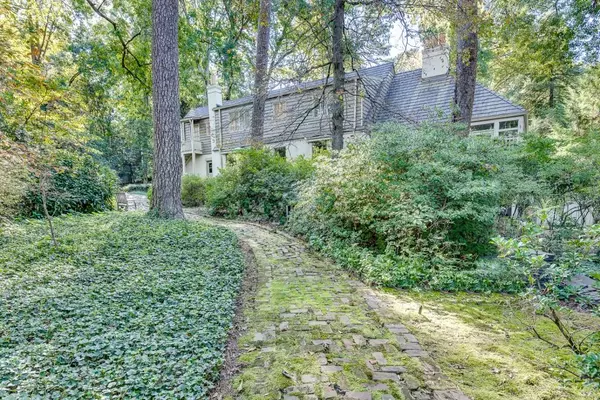For more information regarding the value of a property, please contact us for a free consultation.
1155 Peachtree Battle AVE Atlanta, GA 30327
Want to know what your home might be worth? Contact us for a FREE valuation!

Our team is ready to help you sell your home for the highest possible price ASAP
Key Details
Sold Price $1,070,000
Property Type Single Family Home
Sub Type Single Family Residence
Listing Status Sold
Purchase Type For Sale
Square Footage 4,181 sqft
Price per Sqft $255
Subdivision Peachtree Battle
MLS Listing ID 6959272
Sold Date 12/03/21
Style Chalet, European, French Provincial
Bedrooms 5
Full Baths 4
Half Baths 1
Construction Status Resale
HOA Y/N No
Originating Board FMLS API
Year Built 1940
Annual Tax Amount $14,463
Tax Year 2020
Lot Size 1.290 Acres
Acres 1.29
Property Description
Enchanting Buckhead Estate Home. Storybook charm on 1.3 Acres. Slate tile roof. Park like grounds - mature azaleas, oaks, Japanese maple, and more. The stone wall, and slate front steps are original to this 1940's gem. Lead framed windows and original oak woodwork throughout. The living room could be in Carmel By The Sea, with its oak beams and artisan blue slate fireplace. Adjoining sunroom with Sante Fe vibes, tiled floor, adobe style fireplace, and French doors to balcony for al fresco dining. This home has four rooms with original working fireplaces. Warm and inviting kitchen. The terrace level has a large, yet cozy living room with fireplace and french doors to an idyllic patio, a bedroom and private bath, an office area, and a charming kitchenette - perfect for guests, in-laws, older children. Lovely flat backyard with meandering antique brick path (bricks from a Madison building - mid 19th century). Long driveway with roundabout for ample guest parking. This is your chance to own a classic Buckhead home. They don't make them like this anymore.
Location
State GA
County Fulton
Area 21 - Atlanta North
Lake Name None
Rooms
Bedroom Description Other
Other Rooms None
Basement Daylight, Exterior Entry, Finished, Finished Bath, Full, Interior Entry
Main Level Bedrooms 1
Dining Room Seats 12+, Separate Dining Room
Interior
Interior Features Beamed Ceilings, Bookcases, Double Vanity, Entrance Foyer, High Ceilings 9 ft Main, High Ceilings 9 ft Upper, High Ceilings 9 ft Lower, High Speed Internet, Walk-In Closet(s)
Heating Central
Cooling Ceiling Fan(s), Central Air
Flooring Ceramic Tile, Hardwood
Fireplaces Number 4
Fireplaces Type Basement, Family Room, Keeping Room, Living Room, Masonry
Window Features None
Appliance Dishwasher, Disposal, Double Oven, Gas Oven, Gas Range, Indoor Grill, Range Hood, Refrigerator
Laundry Laundry Room, Lower Level
Exterior
Exterior Feature Balcony, Garden, Private Front Entry, Private Rear Entry, Private Yard
Garage Driveway, Garage, Garage Door Opener, Garage Faces Side, Kitchen Level, Level Driveway
Garage Spaces 2.0
Fence None
Pool None
Community Features Near Schools, Near Shopping
Utilities Available Cable Available, Electricity Available, Natural Gas Available, Phone Available, Sewer Available, Water Available
Waterfront Description Creek
View Other
Roof Type Tile
Street Surface Paved
Accessibility None
Handicap Access None
Porch Covered, Deck, Patio, Rear Porch
Total Parking Spaces 2
Building
Lot Description Back Yard, Creek On Lot, Front Yard, Landscaped, Private
Story Three Or More
Sewer Public Sewer
Water Public
Architectural Style Chalet, European, French Provincial
Level or Stories Three Or More
Structure Type Brick 4 Sides
New Construction No
Construction Status Resale
Schools
Elementary Schools Morris Brandon
Middle Schools Willis A. Sutton
High Schools North Atlanta
Others
Senior Community no
Restrictions false
Tax ID 17 018400030397
Ownership Fee Simple
Financing no
Special Listing Condition None
Read Less

Bought with Compass
Get More Information




