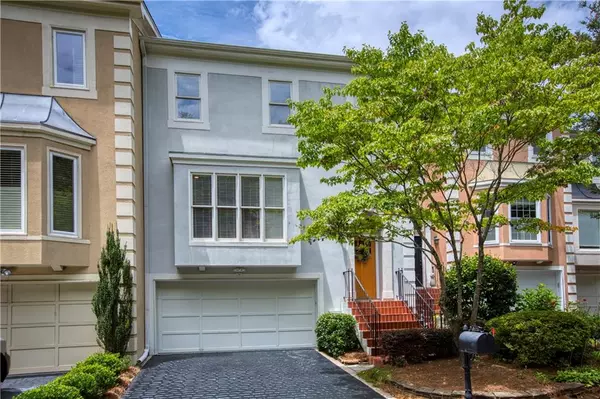For more information regarding the value of a property, please contact us for a free consultation.
8960 Niblick DR Alpharetta, GA 30022
Want to know what your home might be worth? Contact us for a FREE valuation!

Our team is ready to help you sell your home for the highest possible price ASAP
Key Details
Sold Price $365,000
Property Type Townhouse
Sub Type Townhouse
Listing Status Sold
Purchase Type For Sale
Square Footage 2,334 sqft
Price per Sqft $156
Subdivision River Ridge
MLS Listing ID 6911138
Sold Date 08/20/21
Style Townhouse, Traditional
Bedrooms 3
Full Baths 3
Half Baths 1
Construction Status Resale
HOA Y/N Yes
Originating Board FMLS API
Year Built 1987
Annual Tax Amount $2,623
Tax Year 2020
Lot Size 2,940 Sqft
Acres 0.0675
Property Description
River Ridge is a charming community located on the Rivermont Golf Course in the highly sought-out Barnwell Elementary School district! This active ALTA Swim/Tennis community is conveniently located near 400 and has easy access to the Chattahoochee River! Also a variety of retail shopping, banking, parks, restaurants, and more close by! This well-maintained home features 3 bedrooms / 3 1/2 baths overlooking the 6th green. Features on the main level consist of Hardwood Floors, Half Bathroom, Family Room with Custom Built-in Book Cases with Hidden Wet Bar, French Doors leading to a large Covered Deck perfect for entertaining or enjoying your morning coffee, and Kitchen with Granite Countertop and Stainless Steal Appliances. Master Bedroom and Bathroom located upstair along with a Large Secondary Bedroom with Ensuite. Additional room on Terrace Level perfect as an office or bedroom with Full Bathroom that has French Doors leading out to a beautiful and quiet patio area. Neutral grey paint on all levels. NEW light fixtures throughout!
Location
State GA
County Fulton
Area 14 - Fulton North
Lake Name None
Rooms
Bedroom Description Split Bedroom Plan, Other
Other Rooms None
Basement Finished, Full
Dining Room Seats 12+, Separate Dining Room
Interior
Interior Features Bookcases, Disappearing Attic Stairs, Double Vanity, Entrance Foyer 2 Story, High Ceilings 9 ft Lower, High Ceilings 9 ft Main, High Ceilings 9 ft Upper, Tray Ceiling(s), Walk-In Closet(s), Wet Bar, Other
Heating Central, Forced Air, Natural Gas
Cooling Attic Fan, Ceiling Fan(s), Central Air
Flooring Carpet, Ceramic Tile, Hardwood
Fireplaces Number 1
Fireplaces Type Family Room, Gas Log, Gas Starter
Window Features Insulated Windows
Appliance Dishwasher, Disposal, Double Oven, Gas Water Heater, Microwave, Refrigerator, Self Cleaning Oven, Other
Laundry Lower Level
Exterior
Exterior Feature Awning(s), Storage, Other
Garage Garage
Garage Spaces 2.0
Fence None
Pool None
Community Features Dog Park, Golf, Homeowners Assoc, Near Schools, Near Shopping, Near Trails/Greenway, Park
Utilities Available Cable Available, Electricity Available, Natural Gas Available, Other
View Golf Course
Roof Type Composition
Street Surface Paved
Accessibility None
Handicap Access None
Porch Covered, Deck, Patio
Total Parking Spaces 2
Building
Lot Description On Golf Course, Other
Story Multi/Split
Sewer Public Sewer
Water Public
Architectural Style Townhouse, Traditional
Level or Stories Multi/Split
Structure Type Stucco
New Construction No
Construction Status Resale
Schools
Elementary Schools Barnwell
Middle Schools Haynes Bridge
High Schools Centennial
Others
HOA Fee Include Maintenance Grounds, Swim/Tennis
Senior Community no
Restrictions true
Tax ID 12 322108880546
Ownership Fee Simple
Financing no
Special Listing Condition None
Read Less

Bought with BHGRE Metro Brokers
Get More Information




