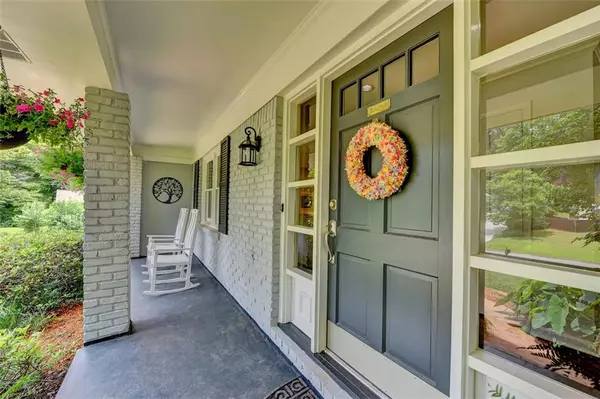For more information regarding the value of a property, please contact us for a free consultation.
6695 RIVER SPRINGS CT Atlanta, GA 30328
Want to know what your home might be worth? Contact us for a FREE valuation!

Our team is ready to help you sell your home for the highest possible price ASAP
Key Details
Sold Price $640,000
Property Type Single Family Home
Sub Type Single Family Residence
Listing Status Sold
Purchase Type For Sale
Square Footage 2,660 sqft
Price per Sqft $240
Subdivision Wyndham Hills
MLS Listing ID 6896111
Sold Date 07/06/21
Style Traditional
Bedrooms 4
Full Baths 2
Half Baths 1
Construction Status Resale
HOA Y/N No
Originating Board FMLS API
Year Built 1965
Annual Tax Amount $5,142
Tax Year 2020
Lot Size 0.612 Acres
Acres 0.612
Property Description
Elegance at its finest. Nestled in the heart of Sandy Springs in the sought after Wyndham Hills Community, this stunning property has been meticulously maintained and boasts high-end finishes and design features throughout including a magnificent four season sun room that opens to an enormous deck overlooking a flat, heavily wooded very private backyard. You'll love this beautiful light filled floor plan that begs for entertaining. Separate living room and fireside den with wood burning fireplace, hardwood flooring throughout, granite counter tops w/marble back splash, plantation shutters, a wonderful master w/private bath and walk-in closets and spacious secondary bedrooms, all on a full unfinished walkout basement.
This rare new listing is within walking distance to Abernathy Greenway Park, City Springs restaurants and entertainment and Lost Corner Nature Preserve. Close proximity to private and public schools w/easy access to I285 and GA400. Located on a cul-de-sac street, this home is the perfect place to raise your family in the neighborhood of your dreams. Prepare to be amazed!
Location
State GA
County Fulton
Area 131 - Sandy Springs
Lake Name None
Rooms
Other Rooms None
Basement Exterior Entry, Full, Interior Entry, Unfinished
Dining Room Open Concept
Interior
Interior Features Bookcases, Double Vanity, Disappearing Attic Stairs, High Speed Internet, Entrance Foyer, His and Hers Closets, Walk-In Closet(s)
Heating Natural Gas, Forced Air
Cooling Central Air, Ceiling Fan(s)
Flooring Hardwood
Fireplaces Number 1
Fireplaces Type Family Room
Window Features Plantation Shutters, Skylight(s)
Appliance Double Oven, Dishwasher, Disposal, Gas Water Heater, Gas Cooktop, Refrigerator
Laundry In Basement
Exterior
Exterior Feature Garden, Private Yard
Parking Features Garage
Garage Spaces 2.0
Fence None
Pool None
Community Features Homeowners Assoc, Near Trails/Greenway, Near Schools, Near Shopping, Playground
Utilities Available Cable Available
View Other
Roof Type Composition
Street Surface Paved
Accessibility None
Handicap Access None
Porch Deck, Front Porch
Total Parking Spaces 2
Building
Lot Description Back Yard, Level, Landscaped, Private, Front Yard
Story Three Or More
Sewer Public Sewer
Water Public
Architectural Style Traditional
Level or Stories Three Or More
Structure Type Frame, Brick 4 Sides
New Construction No
Construction Status Resale
Schools
Elementary Schools Spalding Drive
Middle Schools Sandy Springs
High Schools North Springs
Others
Senior Community no
Restrictions false
Tax ID 17 012600010853
Special Listing Condition None
Read Less

Bought with PalmerHouse Properties
Get More Information




