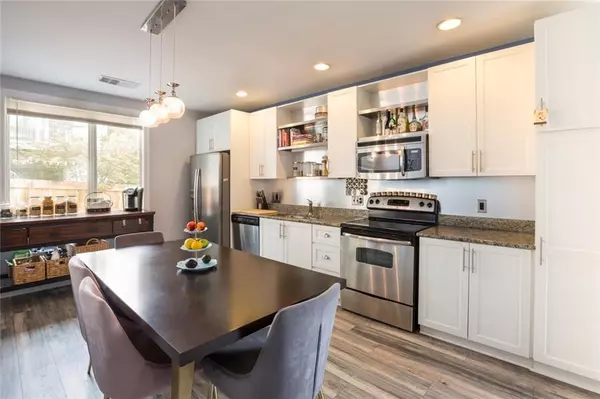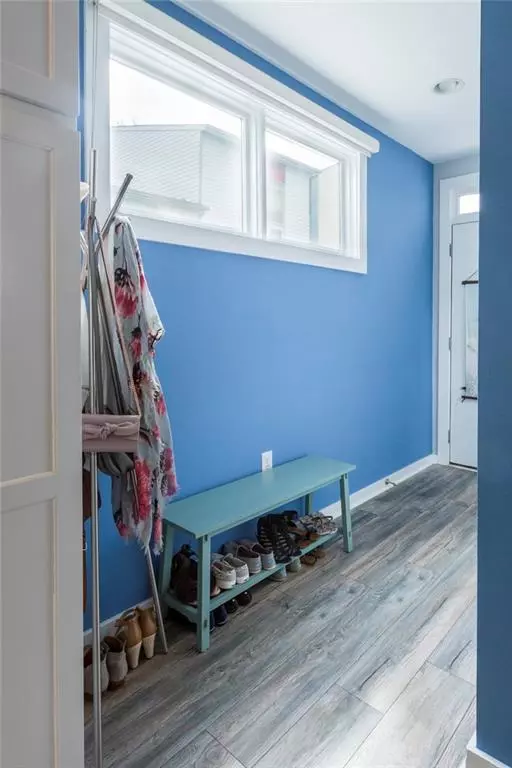For more information regarding the value of a property, please contact us for a free consultation.
1225 Van Allen Mews NW Atlanta, GA 30318
Want to know what your home might be worth? Contact us for a FREE valuation!

Our team is ready to help you sell your home for the highest possible price ASAP
Key Details
Sold Price $380,000
Property Type Townhouse
Sub Type Townhouse
Listing Status Sold
Purchase Type For Sale
Square Footage 1,298 sqft
Price per Sqft $292
Subdivision M West
MLS Listing ID 6868742
Sold Date 05/21/21
Style Contemporary/Modern
Bedrooms 2
Full Baths 2
Construction Status Resale
HOA Fees $253
HOA Y/N Yes
Originating Board FMLS API
Year Built 2005
Annual Tax Amount $2,822
Tax Year 2020
Lot Size 1,263 Sqft
Acres 0.029
Property Description
Bright, Modern Open Living in this 2-Story Townhome in West Midtown’s gated community ‘M West’. Fresh new flooring and light color pallet welcomes you into this beautifully updated end unit. The kitchen has been refreshed to include white cabinetry, granite counters, new fixtures and stainless appliances. The floor to ceiling two story windows in the living area make a seamless transition from living to entertaining in the zero-scape back yard. The oversized primary bedroom is warm and inviting with wood floors, large walk-in closet and the primary bathroom features a new custom vanity and granite counters. Guest bedroom, 2nd bathroom and laundry round out the 2nd floor – perfect for guests or home office! Not only do you get a 2-car garage, the community also features a saline pool, clubhouse and fitness center. Plenty of green space and doggy stations as well as a fenced dog park located in the M West II 11-Acre Nature Preserve. Walk to Star Provisions, Bacchanalia, Top Golf, Bone Garden Cantina, Steady Hand Brewery and the new Chattahoochee development with tons of shops, restaurants, breweries and so much more – Westside is the Best-Side!!!!
Location
State GA
County Fulton
Area 22 - Atlanta North
Lake Name None
Rooms
Bedroom Description Oversized Master
Other Rooms None
Basement None
Dining Room Open Concept
Interior
Interior Features Disappearing Attic Stairs, Entrance Foyer, High Ceilings 9 ft Main, High Ceilings 9 ft Upper, High Ceilings 10 ft Main, High Speed Internet, Low Flow Plumbing Fixtures, Walk-In Closet(s)
Heating Central, Electric, Heat Pump, Zoned
Cooling Central Air, Heat Pump, Zoned
Flooring Hardwood, Vinyl
Fireplaces Type None
Window Features Insulated Windows
Appliance Dishwasher, Disposal, Electric Oven, Electric Range, Electric Water Heater, Microwave, Refrigerator
Laundry In Hall, Upper Level
Exterior
Exterior Feature Courtyard, Private Yard
Parking Features Attached, Garage, Garage Door Opener, Garage Faces Front
Garage Spaces 2.0
Fence Back Yard, Wood
Pool None
Community Features Clubhouse, Dog Park, Fitness Center, Gated, Homeowners Assoc, Near Beltline, Near Marta, Near Trails/Greenway, Pool, Restaurant, Sidewalks, Street Lights
Utilities Available Cable Available, Electricity Available, Phone Available, Sewer Available, Underground Utilities, Water Available
Waterfront Description None
View Other
Roof Type Composition
Street Surface Asphalt
Accessibility None
Handicap Access None
Porch Patio
Total Parking Spaces 2
Building
Lot Description Back Yard, Corner Lot
Story Two
Sewer Public Sewer
Water Public
Architectural Style Contemporary/Modern
Level or Stories Two
Structure Type Cement Siding, Frame
New Construction No
Construction Status Resale
Schools
Elementary Schools Rivers
Middle Schools Sutton
High Schools North Atlanta
Others
HOA Fee Include Maintenance Structure, Maintenance Grounds, Reserve Fund, Swim/Tennis, Termite, Trash
Senior Community no
Restrictions true
Tax ID 17 019100070865
Ownership Fee Simple
Financing no
Special Listing Condition None
Read Less

Bought with NVision Home Sales, LLC
Get More Information




