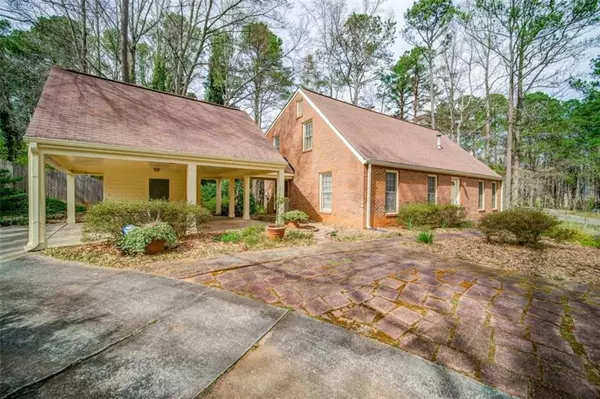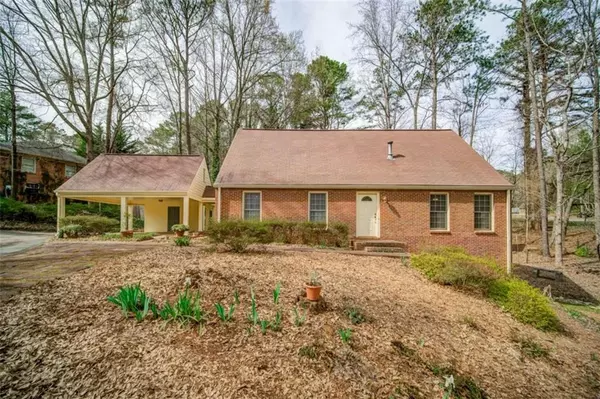For more information regarding the value of a property, please contact us for a free consultation.
2010 Heatherdale LN SW Marietta, GA 30064
Want to know what your home might be worth? Contact us for a FREE valuation!

Our team is ready to help you sell your home for the highest possible price ASAP
Key Details
Sold Price $394,900
Property Type Single Family Home
Sub Type Single Family Residence
Listing Status Sold
Purchase Type For Sale
Square Footage 2,859 sqft
Price per Sqft $138
Subdivision Windwood Forest
MLS Listing ID 6857610
Sold Date 06/04/21
Style Traditional
Bedrooms 3
Full Baths 3
Half Baths 1
Construction Status Resale
HOA Y/N No
Originating Board FMLS API
Year Built 1975
Annual Tax Amount $639
Tax Year 2020
Lot Size 0.328 Acres
Acres 0.328
Property Description
Unique 4 side brick home in West Marietta w/great schools! MUCH BIGGER than it looks from outside! Main floor master/full ba & walkin closet plus add. closets & private access to huge screened in porch. Lg master up w/walkin closet & full ba, plus lg 3rd bdrm w/private bath. Family rm w/stone wood or gas fireplace, gorgeous hrdwd floors, kitchen/granite counters, tile backsplash & garden window. LR/DR combo, half ba on main. Full daylight bsmt full of posibilities, 4th bdrm, rec room, two offices, plus workshop area. Grillng patio out back as well. This home has an abundance of storage. Attic fan helps reduce cooling costs. Underground drainage system connected to downspouts. Outside wood areas painted within past year. Beautiful, mature landscape with low maintenance. Well maintained home! Porch furniture, freezer , basement corner desk and gas grill all remain. Circular driveway and additional parking.
Location
State GA
County Cobb
Area 73 - Cobb-West
Lake Name None
Rooms
Bedroom Description Master on Main
Other Rooms Outbuilding
Basement Daylight, Exterior Entry, Finished, Full, Interior Entry
Main Level Bedrooms 1
Dining Room Open Concept
Interior
Interior Features Disappearing Attic Stairs, Entrance Foyer, High Speed Internet, Walk-In Closet(s)
Heating Central, Forced Air, Natural Gas, Zoned
Cooling Ceiling Fan(s), Central Air, Whole House Fan, Zoned
Flooring Carpet, Ceramic Tile, Hardwood
Fireplaces Number 1
Fireplaces Type Family Room, Gas Log, Masonry
Window Features None
Appliance Dishwasher, Disposal, Electric Range, Gas Water Heater, Microwave, Refrigerator, Self Cleaning Oven
Laundry In Hall, Upper Level
Exterior
Exterior Feature Courtyard, Garden, Private Yard
Garage Attached, Carport, Kitchen Level, Level Driveway
Fence None
Pool None
Community Features Street Lights
Utilities Available Cable Available, Electricity Available, Natural Gas Available, Water Available
Waterfront Description None
View Other
Roof Type Composition
Street Surface Asphalt
Accessibility None
Handicap Access None
Porch Deck, Patio, Screened
Total Parking Spaces 2
Building
Lot Description Back Yard, Corner Lot, Front Yard, Private
Story Two
Sewer Septic Tank
Water Public
Architectural Style Traditional
Level or Stories Two
Structure Type Brick 4 Sides
New Construction No
Construction Status Resale
Schools
Elementary Schools Cheatham Hill
Middle Schools Lovinggood
High Schools Hillgrove
Others
Senior Community no
Restrictions false
Tax ID 19017800270
Ownership Fee Simple
Financing no
Special Listing Condition None
Read Less

Bought with Atlanta Communities
Get More Information




