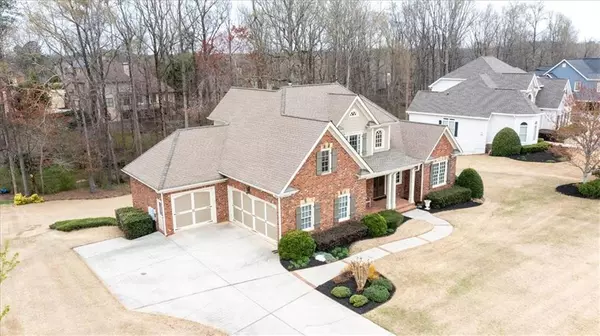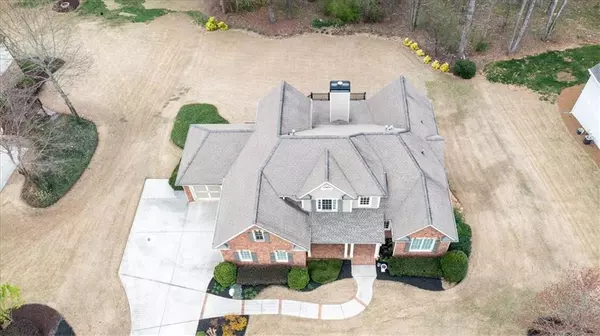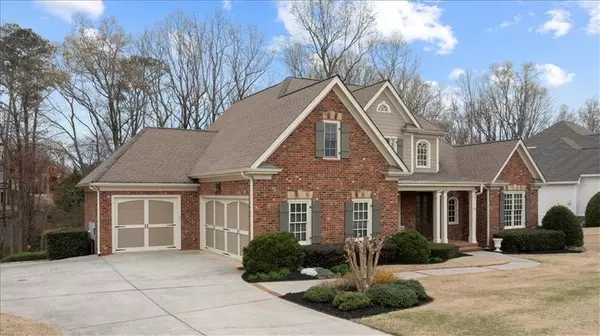For more information regarding the value of a property, please contact us for a free consultation.
207 Libby LN Canton, GA 30115
Want to know what your home might be worth? Contact us for a FREE valuation!

Our team is ready to help you sell your home for the highest possible price ASAP
Key Details
Sold Price $570,000
Property Type Single Family Home
Sub Type Single Family Residence
Listing Status Sold
Purchase Type For Sale
Square Footage 2,980 sqft
Price per Sqft $191
Subdivision Brannon Estates
MLS Listing ID 6857290
Sold Date 04/30/21
Style Traditional
Bedrooms 4
Full Baths 4
Construction Status Resale
HOA Fees $1,100
HOA Y/N Yes
Originating Board FMLS API
Year Built 2004
Annual Tax Amount $4,894
Tax Year 2020
Lot Size 0.710 Acres
Acres 0.71
Property Description
Welcome Home! Wonderful open concept floorplan with Owner's Retreat + Guest Ensuite on Main Level...nestled on almost 1 acre in super East Cherokee County location! 4 Bedrooms, 4 full baths + Flex Room(5th BR, Office, etc). Enjoy rocking on your front porch... two story foyer welcomes you in and opens to elegant dining room and fireside family room. Warm and inviting, island kitchen with keeping room and breakfast nook...enjoy your outdoor space from inside and out! Keeping Room opens to a charming covered porch and expansive deck- a meticulously maintained and mani- cured backyard with treelined privacy in back. Owner's Retreat with Fireplace and spa bath + separate guest bedroom and full bath on main level. Upstairs are 2 Queen Sized secondary bedrooms with 2 full baths and a spacious flex/bonus room. Full unfinished terrace level perfect for storage OR get creative and build out additional space just the way you want it! 3 car garage & more!
Location
State GA
County Cherokee
Area 113 - Cherokee County
Lake Name None
Rooms
Bedroom Description Master on Main
Other Rooms None
Basement Bath/Stubbed, Daylight, Exterior Entry, Full, Interior Entry, Unfinished
Main Level Bedrooms 2
Dining Room Separate Dining Room
Interior
Interior Features Double Vanity, Entrance Foyer 2 Story, High Ceilings 10 ft Main, High Ceilings 10 ft Upper, Walk-In Closet(s)
Heating Forced Air, Natural Gas
Cooling Central Air
Flooring Carpet, Hardwood
Fireplaces Number 2
Fireplaces Type Family Room, Gas Log, Master Bedroom
Window Features None
Appliance Dishwasher, Disposal, Gas Cooktop, Microwave
Laundry Laundry Room, Main Level
Exterior
Exterior Feature Private Yard
Garage Driveway, Garage, Garage Door Opener, Kitchen Level, Level Driveway
Garage Spaces 3.0
Fence None
Pool None
Community Features Homeowners Assoc, Near Schools, Near Shopping, Pool, Street Lights, Tennis Court(s)
Utilities Available Electricity Available, Natural Gas Available, Sewer Available, Underground Utilities
Waterfront Description None
View Other
Roof Type Composition
Street Surface Paved
Accessibility None
Handicap Access None
Porch Deck, Front Porch, Patio
Total Parking Spaces 3
Building
Lot Description Back Yard, Front Yard, Landscaped, Level
Story Two
Sewer Septic Tank
Water Public
Architectural Style Traditional
Level or Stories Two
Structure Type Brick 4 Sides
New Construction No
Construction Status Resale
Schools
Elementary Schools Avery
Middle Schools Creekland - Cherokee
High Schools Creekview
Others
HOA Fee Include Maintenance Grounds, Swim/Tennis
Senior Community no
Restrictions false
Tax ID 02N02B 009
Special Listing Condition None
Read Less

Bought with Keller Williams Realty Atl North
Get More Information




