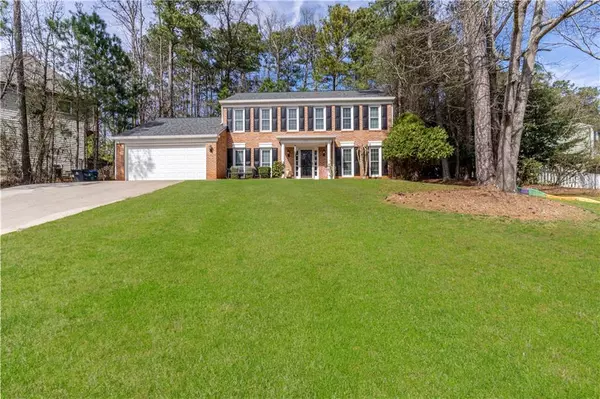For more information regarding the value of a property, please contact us for a free consultation.
950 Cranberry CRK Roswell, GA 30076
Want to know what your home might be worth? Contact us for a FREE valuation!

Our team is ready to help you sell your home for the highest possible price ASAP
Key Details
Sold Price $380,000
Property Type Single Family Home
Sub Type Single Family Residence
Listing Status Sold
Purchase Type For Sale
Square Footage 2,176 sqft
Price per Sqft $174
Subdivision Barrington Farms
MLS Listing ID 6849992
Sold Date 04/09/21
Style Traditional
Bedrooms 4
Full Baths 2
Half Baths 1
Construction Status Resale
HOA Fees $95
HOA Y/N No
Originating Board FMLS API
Year Built 1984
Annual Tax Amount $2,317
Tax Year 2020
Lot Size 0.285 Acres
Acres 0.285
Property Description
Roswell's most coveted location awaits you. Don't miss your opportunity to own this gorgeous Georgian traditional style brick front home. Situated in Barrington Farms, with direct access to the Big Creek Greenway and easy access to 400, this home will fulfill all of your desires, plus more. As you enter your new home, your main floor office, adorned with French doors, provides ample space to work and learn from home. Directly across from the office sits an incredible dining room with plenty of room for friends and family when the time comes. Relax in your cozy den, complete with fireplace and additional office/playroom/reading room with French doors. Your large eat-in kitchen, also houses interior laundry and leads to an absolutely pristine backyard, astroturf included! Four large bedrooms upstairs including the master suite and additional bath complete an extremely functional upstairs.
Location
State GA
County Fulton
Area 14 - Fulton North
Lake Name None
Rooms
Bedroom Description Sitting Room
Other Rooms None
Basement None
Dining Room Separate Dining Room
Interior
Interior Features Disappearing Attic Stairs, Entrance Foyer, High Speed Internet, Walk-In Closet(s)
Heating Forced Air, Natural Gas
Cooling Ceiling Fan(s), Central Air
Flooring Carpet, Hardwood
Fireplaces Number 1
Fireplaces Type Family Room, Gas Starter
Window Features None
Appliance Dishwasher, Disposal, Gas Range
Laundry In Kitchen
Exterior
Exterior Feature Garden, Private Yard
Parking Features Attached, Garage, Garage Door Opener, Kitchen Level
Garage Spaces 2.0
Fence Fenced
Pool None
Community Features Park, Public Transportation, Sidewalks, Street Lights, Other
Utilities Available Cable Available, Electricity Available, Natural Gas Available, Phone Available, Sewer Available, Underground Utilities, Water Available
Waterfront Description None
View Other
Roof Type Composition
Street Surface Paved
Accessibility None
Handicap Access None
Porch Deck, Front Porch
Total Parking Spaces 2
Building
Lot Description Landscaped, Level, Private
Story Two
Sewer Public Sewer
Water Public
Architectural Style Traditional
Level or Stories Two
Structure Type Brick Front, Frame
New Construction No
Construction Status Resale
Schools
Elementary Schools Northwood
Middle Schools Haynes Bridge
High Schools Centennial
Others
Senior Community no
Restrictions false
Tax ID 12 263706840161
Ownership Fee Simple
Financing no
Special Listing Condition None
Read Less

Bought with Atlanta Fine Homes Sotheby's International
Get More Information




