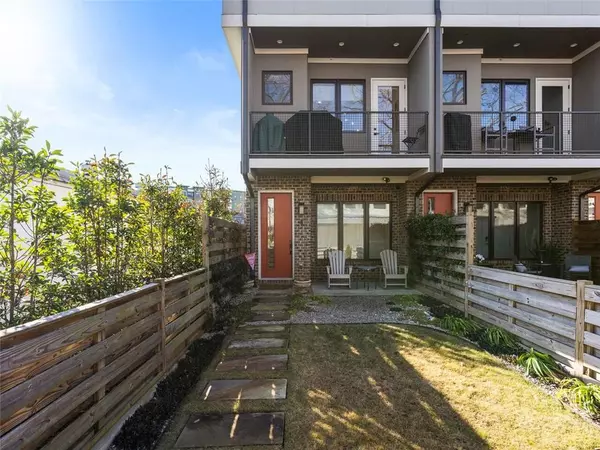For more information regarding the value of a property, please contact us for a free consultation.
616 Angier AVE NE #8 Atlanta, GA 30308
Want to know what your home might be worth? Contact us for a FREE valuation!

Our team is ready to help you sell your home for the highest possible price ASAP
Key Details
Sold Price $780,000
Property Type Townhouse
Sub Type Townhouse
Listing Status Sold
Purchase Type For Sale
Square Footage 2,193 sqft
Price per Sqft $355
Subdivision Angier Townhomes
MLS Listing ID 6830889
Sold Date 02/26/21
Style Townhouse
Bedrooms 3
Full Baths 3
Half Baths 1
Construction Status Resale
HOA Fees $263
HOA Y/N Yes
Originating Board FMLS API
Year Built 2017
Annual Tax Amount $10,696
Tax Year 2020
Lot Size 705 Sqft
Acres 0.0162
Property Description
Gorgeous, like-new townhome around the corner from the Beltline, PCM, and 4th Ward Park…minutes to everything! This end-unit is four floors with a perfectly open concept floorplan with hardwoods throughout & tons of windows and light. Living room open to the updated kitchen that features great storage, recessed lighting, and quartz countertops and is open to the dining space. Spacious owners’ suite with dual vanities, large walk-in shower, & walk-in closet. Good sized secondary bedrooms each with an updated full bathroom. Secondary living space on the top floor including a wet bar with access to covered rooftop terrace complete with amazing views and a firepit. 2 car garage and two-private entrances. Designer finishes throughout. Custom light fixtures, Bluetooth ceiling fans, remote-controlled shades for windows and more. Professionally landscaped private yard perfect for entertaining and pets. Angier Townhomes is a quiet community of 8 homes perfect for an urban lifestyle. In the middle everything O4W has to offer, but also hidden away on a great road. Do not miss this one!
Location
State GA
County Fulton
Area 23 - Atlanta North
Lake Name None
Rooms
Bedroom Description Oversized Master
Other Rooms None
Basement None
Dining Room Open Concept
Interior
Interior Features Double Vanity, Entrance Foyer, High Speed Internet, Walk-In Closet(s), Wet Bar, Other
Heating Electric
Cooling Ceiling Fan(s), Central Air
Flooring Hardwood
Fireplaces Type None
Window Features Insulated Windows
Appliance Double Oven, Gas Oven, Gas Range, Microwave, Refrigerator, Washer
Laundry In Hall
Exterior
Exterior Feature Balcony, Courtyard, Private Front Entry, Private Rear Entry, Private Yard
Garage Covered, Garage, Garage Faces Front
Garage Spaces 2.0
Fence Front Yard
Pool None
Community Features Homeowners Assoc, Near Beltline, Near Marta, Near Schools, Near Shopping, Park, Playground, Restaurant, Sidewalks
Utilities Available Cable Available, Electricity Available, Natural Gas Available, Sewer Available, Water Available
View City
Roof Type Other
Street Surface Asphalt
Accessibility None
Handicap Access None
Porch Covered, Deck, Patio
Total Parking Spaces 2
Building
Lot Description Front Yard, Landscaped, Level
Story Three Or More
Sewer Public Sewer
Water Public
Architectural Style Townhouse
Level or Stories Three Or More
Structure Type Brick Front, Frame, Other
New Construction No
Construction Status Resale
Schools
Elementary Schools Hope-Hill
Middle Schools David T Howard
High Schools Grady
Others
HOA Fee Include Insurance, Maintenance Structure, Maintenance Grounds, Reserve Fund
Senior Community no
Restrictions true
Tax ID 14 001800051293
Ownership Fee Simple
Financing no
Special Listing Condition None
Read Less

Bought with Georgia Renaissance Realty, LLC.
Get More Information




